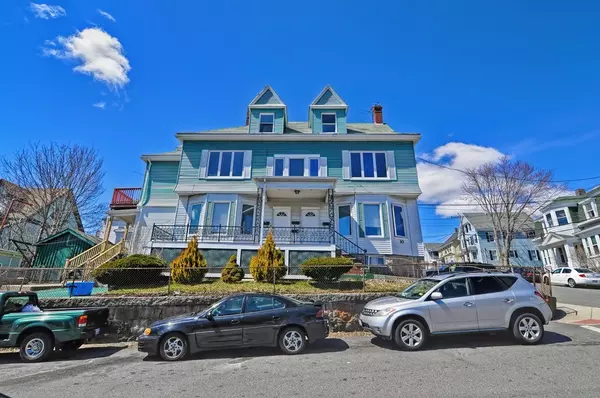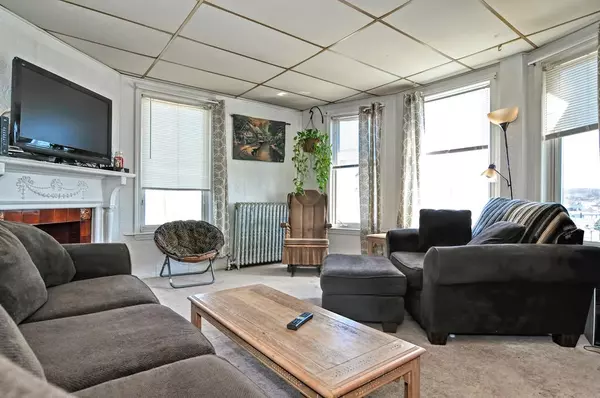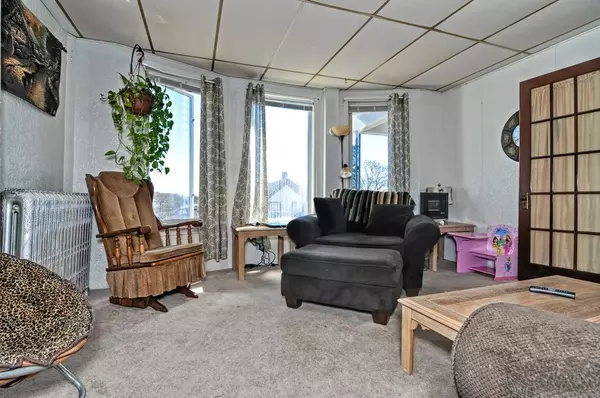For more information regarding the value of a property, please contact us for a free consultation.
10 Commonwealth Ave Gloucester, MA 01930
Want to know what your home might be worth? Contact us for a FREE valuation!

Our team is ready to help you sell your home for the highest possible price ASAP
Key Details
Sold Price $532,000
Property Type Multi-Family
Sub Type 3 Family
Listing Status Sold
Purchase Type For Sale
Square Footage 3,615 sqft
Price per Sqft $147
MLS Listing ID 72442152
Sold Date 07/01/19
Bedrooms 9
Full Baths 3
Year Built 1900
Annual Tax Amount $6,233
Tax Year 2019
Lot Size 4,791 Sqft
Acres 0.11
Property Description
Three family Victorian with wonderful vistas of City, harbor, and Ocean. Many original features remain, cut granite foundation, hardwood flooring, fireplaces (nonfunctional) with detailed mantles, coffered ceilings. Baths are tiled and each unit offers laundry hook up for tenants. There is one 3 bedroom unit, one 4 bedroom unit and one 2 bedroom on the third floor. Oil Heat is individual per unit. Common electric and hot water. Walk out basement is fully tiled with full bath which requires a variance for fourth residence or office. A bonus two-car garage, large storage shed and fenced yard. Walk to the Boulevard, commuter rail, beaches, parks, downtown shops and restaurants. Kitchen and baths are dated, but in good condition and operational. Nice investment or condominium conversion.
Location
State MA
County Essex
Zoning R4
Direction Washington Street to Commonwealth Avenue
Rooms
Basement Full, Finished, Walk-Out Access
Interior
Interior Features Unit 1(Bathroom With Tub & Shower), Unit 2(Bathroom With Tub & Shower), Unit 3(Bathroom With Tub & Shower), Unit 1 Rooms(Living Room, Kitchen), Unit 2 Rooms(Living Room, Kitchen), Unit 3 Rooms(Living Room, Kitchen)
Heating Unit 1(Hot Water Baseboard, Oil, Individual, Unit Control), Unit 2(Hot Water Baseboard, Oil, Individual, Unit Control)
Flooring Wood, Tile, Carpet, Unit 1(undefined), Unit 2(Tile Floor, Hardwood Floors), Unit 3(Tile Floor, Hardwood Floors)
Fireplaces Number 2
Fireplaces Type Unit 1(Fireplace - Electric)
Appliance Unit 1(Range, Refrigerator), Unit 2(Range, Refrigerator), Unit 3(Range, Refrigerator), Electric Water Heater, Utility Connections for Electric Range, Utility Connections for Electric Oven, Utility Connections for Electric Dryer
Laundry Washer Hookup
Exterior
Exterior Feature Rain Gutters, Unit 1 Balcony/Deck
Garage Spaces 2.0
Fence Fenced
Community Features Public Transportation, Shopping, Golf, Conservation Area, Highway Access, House of Worship, Marina, Public School, T-Station
Utilities Available for Electric Range, for Electric Oven, for Electric Dryer, Washer Hookup
Waterfront Description Beach Front, Harbor, Ocean, 3/10 to 1/2 Mile To Beach, Beach Ownership(Public)
View Y/N Yes
View Scenic View(s)
Roof Type Shingle
Total Parking Spaces 5
Garage Yes
Building
Lot Description Corner Lot
Story 6
Foundation Granite
Sewer Public Sewer
Water Public
Schools
Middle Schools O'Maley
High Schools Gloucester High
Others
Senior Community false
Read Less
Bought with Holly Chiancola • Holly C & Co. Fine Homes



