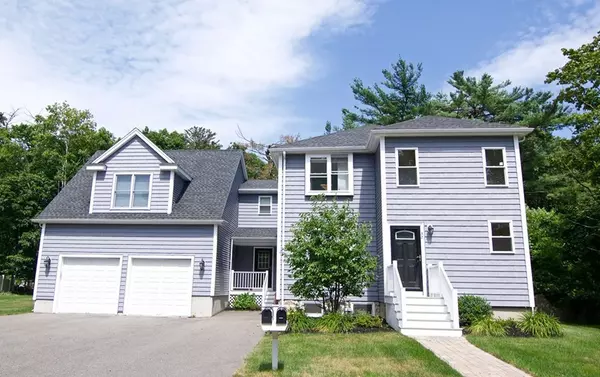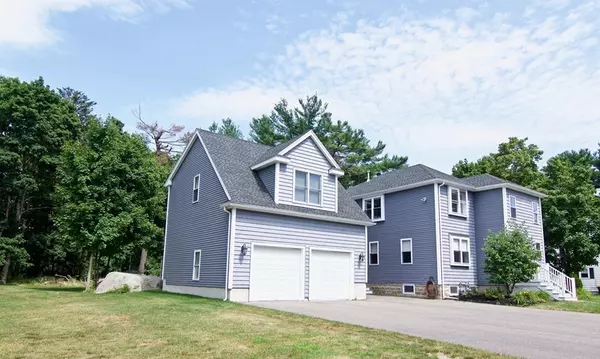For more information regarding the value of a property, please contact us for a free consultation.
32 Warren Street Abington, MA 02351
Want to know what your home might be worth? Contact us for a FREE valuation!

Our team is ready to help you sell your home for the highest possible price ASAP
Key Details
Sold Price $585,000
Property Type Multi-Family
Sub Type Multi Family
Listing Status Sold
Purchase Type For Sale
Square Footage 2,826 sqft
Price per Sqft $207
MLS Listing ID 72536327
Sold Date 09/20/19
Bedrooms 4
Full Baths 2
Half Baths 1
Year Built 1920
Annual Tax Amount $7,655
Tax Year 2019
Lot Size 0.430 Acres
Acres 0.43
Property Description
Fantastic Remodeled & Expanded Two Family in Convenient location! This property has been taken down to the studs with New Electrical, Plumbing, Heat, Central A/C, Installation, Vinyl Siding, Roof & most Vinyl Windows. The oversize two car garage has access to full basement. First floor offers open floor plan w/White kitchen w/Granite & S/S appliances, dining area & living room all with hardwood. Two bedrooms with spacious closets. Full bath w/Granite vanity. The side entry offers tiled mudroom w/laundry hook ups & large pantry/closet & access to large back yard. Second floor offers Cherry kitchen w/Granite counters & Breakfast bar, S/S appliances, Slider to Balcony & is adjacent to the dining area w/hardwood. The two nice size bedrooms include spacious closets.The additional room has possibilities of a third bedroom. The full bath includes granite double vanity. Down the hallway you will find a half bath w/laundry hookups, large closet & spacious family room. Mins to commuter train!
Location
State MA
County Plymouth
Zoning Res
Direction Route 18 to Randolph to Lincoln to Warren St
Rooms
Basement Full, Garage Access, Concrete
Interior
Interior Features Unit 1(Ceiling Fans, Pantry, Stone/Granite/Solid Counters, Bathroom With Tub & Shower, Open Floor Plan), Unit 2(Ceiling Fans, Storage, Stone/Granite/Solid Counters, Upgraded Cabinets, Walk-In Closet, Bathroom With Tub & Shower, Slider), Unit 1 Rooms(Living Room, Dining Room, Kitchen, Mudroom), Unit 2 Rooms(Dining Room, Kitchen, Family Room, Mudroom, Office/Den)
Heating Unit 1(Forced Air, Gas, Individual), Unit 2(Forced Air, Gas, Individual)
Cooling Unit 1(Central Air, Individual), Unit 2(Central Air, Individual)
Flooring Tile, Carpet, Hardwood, Unit 1(undefined), Unit 2(Tile Floor, Hardwood Floors, Wall to Wall Carpet)
Appliance Gas Water Heater, Tank Water Heater, Utility Connections for Gas Range, Utility Connections for Gas Oven, Utility Connections for Gas Dryer, Utility Connections for Electric Dryer
Laundry Washer Hookup, Unit 1 Laundry Room, Unit 2 Laundry Room, Unit 1(Washer Hookup, Dryer Hookup)
Exterior
Exterior Feature Balcony, Rain Gutters, Professional Landscaping, Unit 2 Balcony/Deck
Garage Spaces 2.0
Community Features Public Transportation, Shopping, Park, Walk/Jog Trails, Golf, Medical Facility, Laundromat, House of Worship, Public School, T-Station
Utilities Available for Gas Range, for Gas Oven, for Gas Dryer, for Electric Dryer, Washer Hookup
Roof Type Shingle
Total Parking Spaces 6
Garage Yes
Building
Lot Description Level
Story 3
Foundation Concrete Perimeter
Sewer Public Sewer
Water Public
Others
Senior Community false
Read Less
Bought with William McGonigle • Conway - Canton



