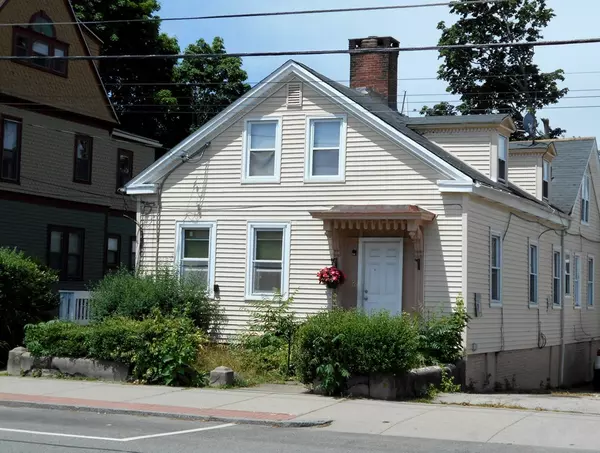For more information regarding the value of a property, please contact us for a free consultation.
244 Broadway Pawtucket, RI 02860
Want to know what your home might be worth? Contact us for a FREE valuation!

Our team is ready to help you sell your home for the highest possible price ASAP
Key Details
Sold Price $275,000
Property Type Multi-Family
Sub Type 4 Family - 4 Units Up/Down
Listing Status Sold
Purchase Type For Sale
Square Footage 2,290 sqft
Price per Sqft $120
MLS Listing ID 72349666
Sold Date 09/27/18
Bedrooms 6
Full Baths 4
Year Built 1880
Annual Tax Amount $3,099
Tax Year 2017
Lot Size 5,662 Sqft
Acres 0.13
Property Description
Great 4 Family! Convenient to I-95. Many Updates Throughout Including; Vinyl Siding, Replacement Windows, Newer Porch and Fire Coded. $38,400 in Annual Income with Long Term Tenants in Place. Two 2-Bedroom Apartments, Two 1-Bedroom Apartments. Great Investment or Owner Occupy. Off-Street Parking for 6 or 7 cars. Close to All Amenities, Minutes to Massachusetts. Call Today! Showings Begin 6/23/18.
Location
State RI
County Providence
Zoning MO
Direction Use GPS for Accurate Directions
Rooms
Basement Full, Walk-Out Access, Interior Entry, Concrete, Unfinished
Interior
Interior Features Unit 1 Rooms(Living Room, Kitchen), Unit 2 Rooms(Living Room, Kitchen), Unit 3 Rooms(Living Room, Kitchen), Unit 4 Rooms(Living Room, Kitchen)
Heating Unit 1(Steam, Oil), Unit 2(Steam, Oil), Unit 3(Steam, Oil), Unit 4(Steam, Oil)
Cooling Unit 1(None), Unit 2(None), Unit 3(None), Unit 4(None)
Flooring Tile, Carpet, Hardwood, Unit 1(undefined), Unit 2(Tile Floor), Unit 3(Tile Floor, Hardwood Floors), Unit 4(Tile Floor, Hardwood Floors)
Appliance Unit 1(Range, Refrigerator), Unit 2(Range, Refrigerator), Unit 3(Range, Refrigerator), Unit 4(Range, Refrigerator), Gas Water Heater, Tank Water Heater, Utility Connections for Gas Range, Utility Connections for Gas Oven
Exterior
Exterior Feature Rain Gutters
Community Features Public Transportation, Shopping, Park, Medical Facility, Laundromat, Highway Access, House of Worship, Private School, Public School, Sidewalks
Utilities Available for Gas Range, for Gas Oven
Roof Type Shingle
Total Parking Spaces 6
Garage No
Building
Story 6
Foundation Stone, Brick/Mortar
Sewer Public Sewer
Water Public
Others
Senior Community false
Read Less
Bought with Debra Blanchet • RE/MAX Town & Country



