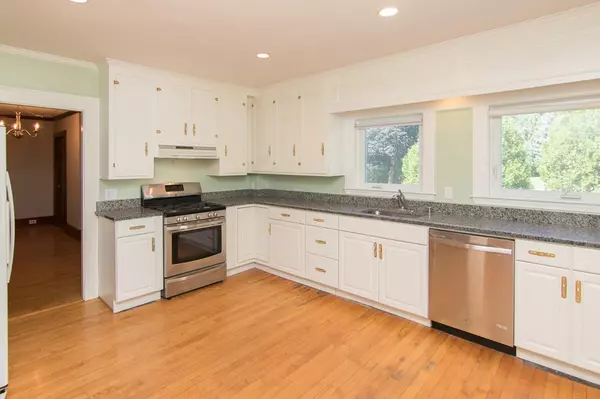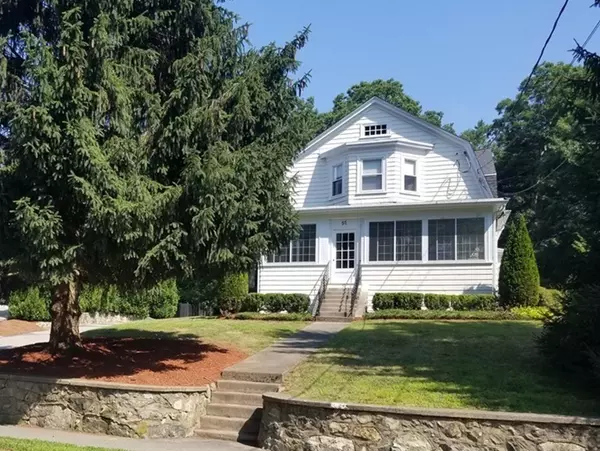For more information regarding the value of a property, please contact us for a free consultation.
57 Wilson St Norwood, MA 02062
Want to know what your home might be worth? Contact us for a FREE valuation!

Our team is ready to help you sell your home for the highest possible price ASAP
Key Details
Sold Price $669,000
Property Type Multi-Family
Sub Type Multi Family
Listing Status Sold
Purchase Type For Sale
Square Footage 2,616 sqft
Price per Sqft $255
MLS Listing ID 72388305
Sold Date 12/17/18
Bedrooms 4
Full Baths 2
Year Built 1912
Annual Tax Amount $5,506
Tax Year 2018
Lot Size 0.310 Acres
Acres 0.31
Property Description
Not a drive-by! You need to see the recently renovated interior & lg private backyard to fully appreciate this lovely multi-family! Character & charm abounds with hardwood floors, sunny eat-in kitchens, high ceilings, impressive woodwork & partially fenced in flat grass backyard. The 1st unit features a fully renovated bathroom, new granite countertops & stainless-steel kitchen, spacious living room for entertaining & an oversized foyer (used previously as a dining room). This unit has a lower level with add'l bedroom/bonus room, plus computer/office space & laundry. 2nd floor unit has been freshly painted & has sunny eat-in kitchen with its own laundry & 2 good size bedrooms, lg modern bathroom & central AC. Separate utilities for ease of renting. Roof about 12 yrs old, heating & hot water 9 yrs. 2 car detached garage with plenty of add'l parking. Ideal for owner occupied or investor. Front porch overlooks Wilson Park. Short walk to commuter rail & shops. Don't miss out!
Location
State MA
County Norfolk
Zoning res
Direction Walpole St (Route 1A) to Wilson St or Bullard St to Wilson
Rooms
Basement Full, Finished, Partially Finished, Interior Entry, Bulkhead, Sump Pump, Concrete
Interior
Flooring Wood, Hardwood
Appliance Gas Water Heater, Utility Connections for Gas Range, Utility Connections for Gas Oven, Utility Connections for Gas Dryer
Laundry Washer Hookup
Exterior
Exterior Feature Rain Gutters, Storage, Professional Landscaping, Varies per Unit, Garden, Stone Wall
Garage Spaces 2.0
Fence Fenced
Community Features Public Transportation, Shopping, Park, Walk/Jog Trails, Private School, Public School
Utilities Available for Gas Range, for Gas Oven, for Gas Dryer, Washer Hookup
View Y/N Yes
View Scenic View(s)
Roof Type Shingle
Total Parking Spaces 6
Garage Yes
Building
Lot Description Level
Story 3
Foundation Stone
Sewer Public Sewer
Water Public
Read Less
Bought with Lauren Carroll • Compass



