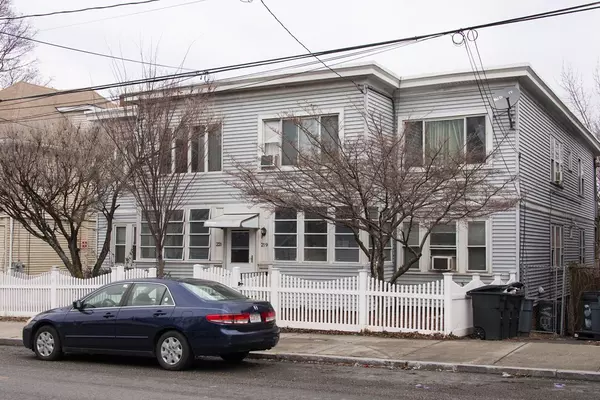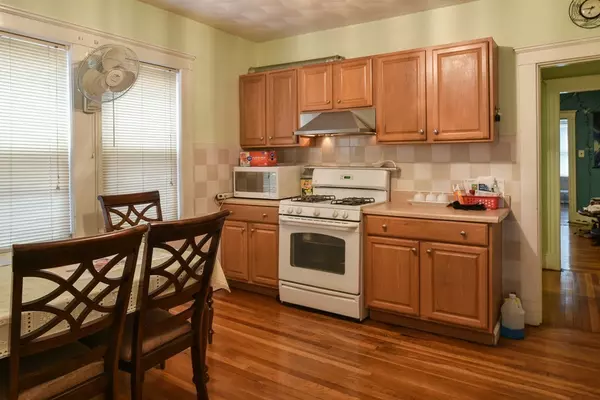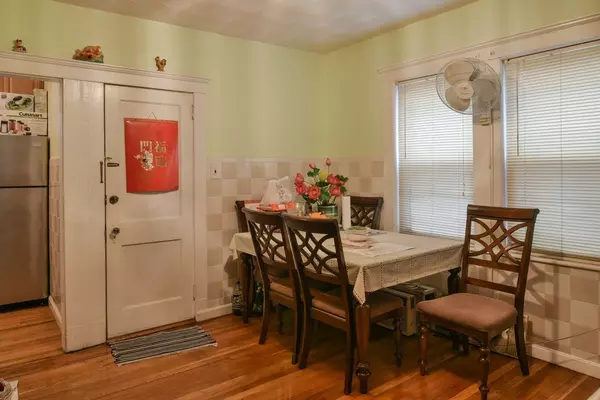For more information regarding the value of a property, please contact us for a free consultation.
219 Webster Ave. Chelsea, MA 02150
Want to know what your home might be worth? Contact us for a FREE valuation!

Our team is ready to help you sell your home for the highest possible price ASAP
Key Details
Sold Price $560,000
Property Type Multi-Family
Sub Type 2 Family - 2 Units Up/Down
Listing Status Sold
Purchase Type For Sale
Square Footage 2,496 sqft
Price per Sqft $224
MLS Listing ID 72399475
Sold Date 01/07/19
Bedrooms 4
Full Baths 2
Year Built 1910
Annual Tax Amount $4,835
Tax Year 2017
Lot Size 3,484 Sqft
Acres 0.08
Property Description
Make a smart move today! Special Financing available for this Chelsea Two Family! Live in one beautiful apartment while collecting rent from the other. The Community Reinvestment program allows you to purchase this property at a market discount rate with a low downpayment of 5%. Low to moderate incomes are OK, with a minimum credit score of 630. If your credit score is 660 or better, you will not have to pay Private Mortgage Insurance every month! 219 Webster Ave is the entire right side of this building. It is attached to 221 Webster Ave. which is the left side of the building. 221 Webster sold for $585,000 in May of 2018… 219 Webster is now yours for the taking at $579,900. In addition to the rental income, you will love the hardwood flooring, spacious floor plans, and private off-street parking out back. Smarten up and come take a look! You are invited to OPEN HOUSE: This Saturday, September 22nd, from 12 noon until 1:30 pm.
Location
State MA
County Suffolk
Area Prattville
Zoning R1
Direction Route 1 to Route 16 to Webster Ave.
Rooms
Basement Full, Interior Entry, Bulkhead, Concrete
Interior
Interior Features Unit 1(Storage, Bathroom With Tub & Shower), Unit 2(Storage, Bathroom With Tub & Shower), Unit 1 Rooms(Living Room, Dining Room, Kitchen), Unit 2 Rooms(Living Room, Dining Room, Kitchen)
Heating Unit 1(Steam, Gas), Unit 2(Steam, Gas)
Flooring Tile, Hardwood, Unit 1(undefined), Unit 2(Hardwood Floors)
Appliance Unit 1(Range), Unit 2(Range), Gas Water Heater, Utility Connections for Electric Dryer
Laundry Washer Hookup
Exterior
Exterior Feature Rain Gutters, Unit 1 Balcony/Deck, Unit 2 Balcony/Deck
Garage Spaces 1.0
Fence Fenced
Community Features Public Transportation, Shopping, Medical Facility, Highway Access, House of Worship, Public School, T-Station, Sidewalks
Utilities Available for Electric Dryer, Washer Hookup
Roof Type Rubber
Total Parking Spaces 3
Garage Yes
Building
Lot Description Easements, Level, Sloped
Story 3
Foundation Block, Brick/Mortar
Sewer Public Sewer
Water Public
Schools
High Schools Chelsea
Read Less
Bought with Darius Pakrooh • Pakrooh Law



