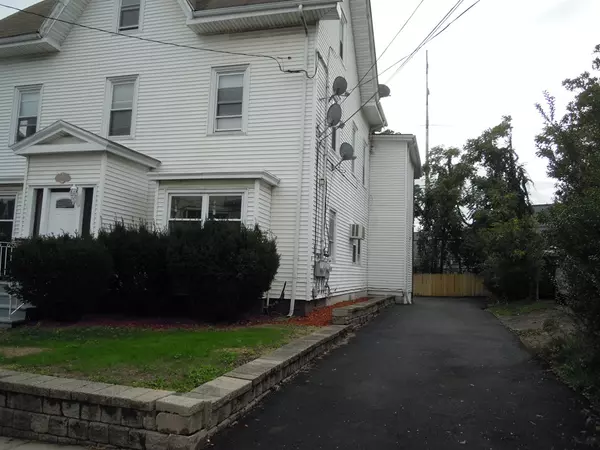For more information regarding the value of a property, please contact us for a free consultation.
51 Crescent Avenue Chelsea, MA 02150
Want to know what your home might be worth? Contact us for a FREE valuation!

Our team is ready to help you sell your home for the highest possible price ASAP
Key Details
Sold Price $785,000
Property Type Multi-Family
Sub Type 3 Family
Listing Status Sold
Purchase Type For Sale
Square Footage 2,886 sqft
Price per Sqft $272
MLS Listing ID 72454206
Sold Date 05/01/19
Bedrooms 8
Full Baths 3
Year Built 1900
Annual Tax Amount $6,652
Tax Year 2018
Lot Size 7,405 Sqft
Acres 0.17
Property Description
LOCATION! LOCATION! LOCATION! Large Three-family home within walking distance to the Chelsea city square, city hall, Winnisimmet Park, MBTA public transportation, shopping centers, schools, & close to major routes. This three family house offers approx 2886 sq. ft., of living area, Good sized Bedrooms. All apartments have Hardwood floors, Eat-in Kitchens and High Ceilings. Basement has three Gas meters, Updated circuit breakers for 3 units plus one Public meter, Washer and Dryer hookup, Freshly Painted, Updated plumbing, Vinyl Siding, Three porches/balconies, Large Parking for 10-12 cars & large Yard for cookouts! Own this wonderful investment property or occupy a unit to pay for the entire mortgage. Get ready for a steady cash cow from rental income! Be close to the new Encore Casino & take advantage Chelsea Silver Line! Walking distance to the newly opened Clark Ave Public School! Talk about location.
Location
State MA
County Suffolk
Zoning R
Direction Washington Ave to Cary Avenue, right on Broadway to Crescent Ave
Rooms
Basement Full, Walk-Out Access
Interior
Flooring Tile, Laminate, Hardwood
Appliance Gas Water Heater, Utility Connections for Gas Range
Exterior
Community Features Public Transportation, Park, Highway Access
Utilities Available for Gas Range
Roof Type Shingle
Total Parking Spaces 10
Garage No
Building
Story 6
Foundation Stone
Sewer Public Sewer
Water Public
Read Less
Bought with Amy Beliveau • Hillway Realty Group, LLC



