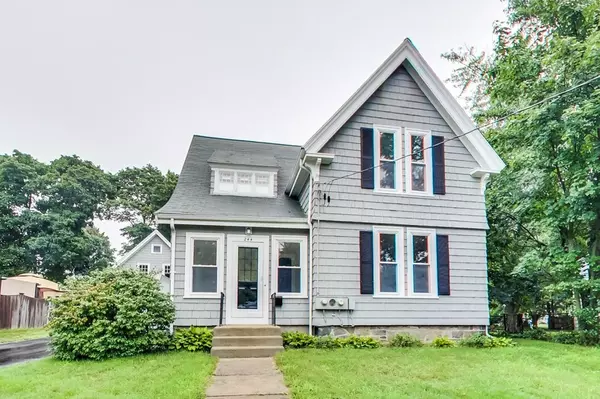For more information regarding the value of a property, please contact us for a free consultation.
244 Wales St Abington, MA 02351
Want to know what your home might be worth? Contact us for a FREE valuation!

Our team is ready to help you sell your home for the highest possible price ASAP
Key Details
Sold Price $509,900
Property Type Multi-Family
Sub Type 2 Family - 2 Units Up/Down
Listing Status Sold
Purchase Type For Sale
Square Footage 1,698 sqft
Price per Sqft $300
MLS Listing ID 72382957
Sold Date 12/27/18
Bedrooms 4
Full Baths 2
Year Built 1889
Annual Tax Amount $5,378
Tax Year 2018
Lot Size 0.360 Acres
Acres 0.36
Property Description
Fantastic two family home restored to excellent condition inside and out! Perfect for extended family or in-law. Features include all separate utilities with 2 new gas heating systems, 2 new A/C units, new electric, new plumbing, granite kitchen, stainless appliances, beautiful flooring of hardwood, tile, laminate, and carpet all in the right places. Older home character and charm throughout with many classic items like built-ins, moldings and wood-crafted specialty items everywhere. Huge level fenced lot and a large workshop barn with with power (rear portion of barn to be removed), heat, and lots of space. House has freshly painted exterior and interior and offers a brand new driveway with ample parking for multiple vehicles. All this is on a side street location in a convenient neighborhood on the Weymouth side of town. This is a must see property to appreciate the unbelievable restoration job done on this home.
Location
State MA
County Plymouth
Zoning na
Direction Adams St to Wales Street
Rooms
Basement Full
Interior
Interior Features Unit 1(Stone/Granite/Solid Counters), Unit 1 Rooms(Living Room, Kitchen, Office/Den), Unit 2 Rooms(Living Room, Kitchen)
Heating Unit 1(Forced Air, Gas), Unit 2(Gas)
Cooling Unit 1(Central Air), Unit 2(Central Air)
Flooring Wood, Tile, Vinyl, Carpet, Laminate, Hardwood, Unit 1(undefined)
Fireplaces Number 1
Appliance Unit 1(Range, Dishwasher, Microwave), Unit 2(Range, Dishwasher), Electric Water Heater, Utility Connections for Gas Range, Utility Connections for Electric Range
Laundry Unit 2 Laundry Room
Exterior
Garage Spaces 1.0
Fence Fenced/Enclosed
Utilities Available for Gas Range, for Electric Range
Roof Type Shingle
Total Parking Spaces 4
Garage Yes
Building
Lot Description Level
Story 3
Foundation Granite
Sewer Public Sewer
Water Public
Read Less
Bought with LeAnn Bradbury • Coldwell Banker Residential Brokerage - Scituate



