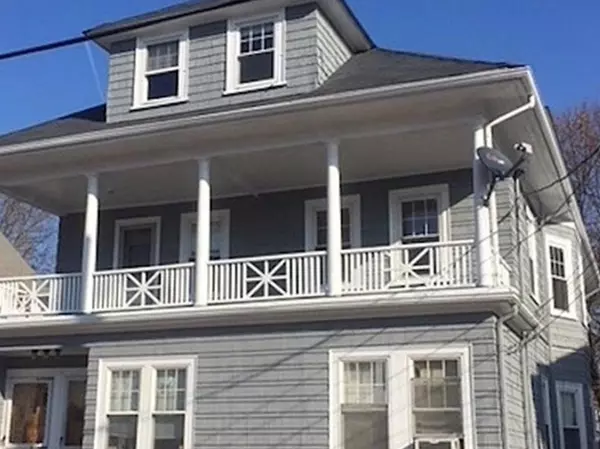For more information regarding the value of a property, please contact us for a free consultation.
23-25 West St Norwood, MA 02062
Want to know what your home might be worth? Contact us for a FREE valuation!

Our team is ready to help you sell your home for the highest possible price ASAP
Key Details
Sold Price $655,000
Property Type Multi-Family
Sub Type 3 Family - 3 Units Up/Down
Listing Status Sold
Purchase Type For Sale
Square Footage 3,262 sqft
Price per Sqft $200
MLS Listing ID 72511459
Sold Date 07/17/19
Bedrooms 7
Full Baths 4
Year Built 1914
Annual Tax Amount $6,030
Tax Year 2019
Lot Size 4,791 Sqft
Acres 0.11
Property Description
ATTENTION INVESTORS! A Rare Large 3 Family located in a choice neighborhood steps from Norwood High School & walking distance to Downtown Norwood. Moreover, just Minutes to Shopping, the Commuter Rail and all major routes.....All 3 units are rented with the First Floor offering 3 Bedrooms and 2 Full Baths....Floors 2 and 3 are each 2 bedroom units with 1 full Bath......There is Hardwood Flooring throughout with Vinyl Replacement windows and a recent Exterior Paint Job. There are 2 Driveways and an Oversized 2 car garage giving plenty of off street parking......Bring your investors, 1031 Clients, and eager buyers looking for that first Multi-Family in Top area...Limited inventory for special investments.....you will not want to miss out on this offering...
Location
State MA
County Norfolk
Zoning Res
Direction Nichols St. To West St.
Rooms
Basement Full, Partially Finished, Bulkhead, Concrete
Interior
Interior Features Unit 1 Rooms(Living Room, Kitchen), Unit 2 Rooms(Living Room, Kitchen), Unit 3 Rooms(Living Room, Kitchen)
Heating None, Unit 1(Forced Air), Unit 2(Forced Air), Unit 3(Electric Baseboard)
Cooling None, Unit 1(None), Unit 2(None), Unit 3(None)
Flooring Vinyl, Hardwood, Unit 1(undefined), Unit 2(Hardwood Floors), Unit 3(Hardwood Floors)
Appliance Unit 1(Range, Refrigerator), Unit 2(Range, Refrigerator), Unit 3(Range, Refrigerator), Gas Water Heater, Utility Connections for Gas Range
Exterior
Exterior Feature Rain Gutters
Garage Spaces 1.0
Utilities Available for Gas Range
Roof Type Shingle, Rubber
Total Parking Spaces 6
Garage Yes
Building
Lot Description Level
Story 6
Foundation Block, Stone
Sewer Public Sewer
Water Public
Schools
Elementary Schools Cleveland
Middle Schools Coakley
High Schools Norwood
Read Less
Bought with Dennis Doucette • LAER Realty Partners



