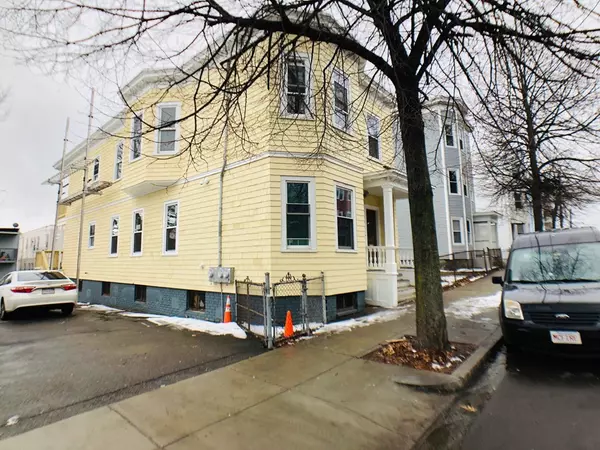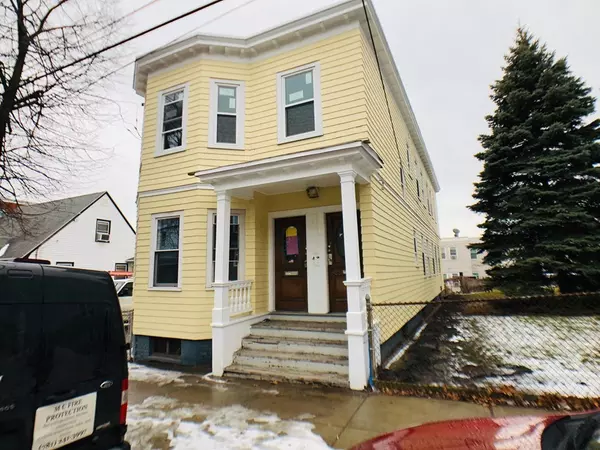For more information regarding the value of a property, please contact us for a free consultation.
111 Central Ave Chelsea, MA 02150
Want to know what your home might be worth? Contact us for a FREE valuation!

Our team is ready to help you sell your home for the highest possible price ASAP
Key Details
Sold Price $700,000
Property Type Multi-Family
Sub Type Multi Family
Listing Status Sold
Purchase Type For Sale
Square Footage 2,294 sqft
Price per Sqft $305
MLS Listing ID 72453321
Sold Date 04/12/19
Bedrooms 8
Full Baths 2
Year Built 1900
Annual Tax Amount $4,740
Tax Year 2018
Lot Size 4,791 Sqft
Acres 0.11
Property Description
Don't miss out on this beautiful two-family! 90% of the house was recently renovated, new plumbing throughout, new hardwood floors, new 200 amp electricity, new windows, new roof, new porch, new heating system on both floors, 4 bedrooms each floor plus office space on the second floor. Convenient to the new silver line. Laundry hookup in the basement, kitchen/dining with a nice open concept. The kitchen includes granite counter-tops and stainless steel appliances. Nice backyard all fenced . First showing: Saturday February 16 from 1:00 PM to 2:30 PM and Sunday from 1:00 PM to 2:30 PM at the open house. The new owner just needs to move in and nothing else for a long time. Offers Due by Monday at 5:00 pm
Location
State MA
County Suffolk
Zoning R3
Direction WEBSTER AVE TO CENTRAL AVE
Rooms
Basement Full, Walk-Out Access
Interior
Interior Features Unit 2(Pantry), Unit 1 Rooms(Living Room, Kitchen), Unit 2 Rooms(Living Room, Dining Room, Kitchen)
Heating Unit 1(Hot Water Baseboard, Gas, Wood), Unit 2(Hot Water Baseboard, Gas)
Cooling Unit 1(Window AC), Unit 2(Window AC)
Flooring Wood, Tile, Unit 1(undefined), Unit 2(Tile Floor)
Appliance Unit 1(Range, Dishwasher, Disposal, Microwave, Refrigerator), Unit 2(Dishwasher, Disposal, Microwave, Refrigerator), Gas Water Heater, Utility Connections for Gas Range
Laundry Unit 1 Laundry Room, Unit 2 Laundry Room
Exterior
Utilities Available for Gas Range
Waterfront Description Beach Front, 0 to 1/10 Mile To Beach
Roof Type Rubber
Total Parking Spaces 4
Garage No
Building
Story 3
Foundation Brick/Mortar
Sewer Public Sewer
Water Public
Read Less
Bought with Gloria Royal • Keller Williams Realty



