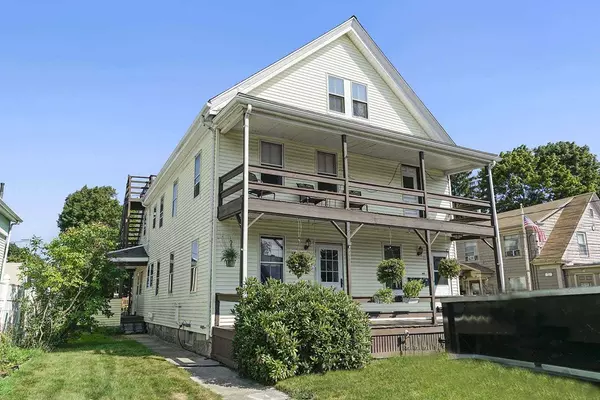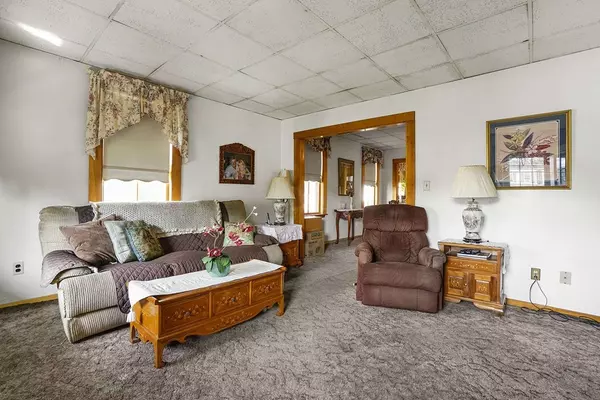For more information regarding the value of a property, please contact us for a free consultation.
20-22 Wales St Abington, MA 02351
Want to know what your home might be worth? Contact us for a FREE valuation!

Our team is ready to help you sell your home for the highest possible price ASAP
Key Details
Sold Price $510,000
Property Type Multi-Family
Sub Type 3 Family
Listing Status Sold
Purchase Type For Sale
Square Footage 3,479 sqft
Price per Sqft $146
MLS Listing ID 72386764
Sold Date 11/30/18
Bedrooms 7
Full Baths 3
Year Built 1890
Annual Tax Amount $6,267
Tax Year 2018
Lot Size 10,454 Sqft
Acres 0.24
Property Description
Pride in ownership and lovingly cared for this owner occupied 3 family has a great long term rental history. All units will be delivered vacant upon sale. A true gem with lots of potential and opportunities.All units have separate utilities and entrances. Located in a prime area of town close to shopping, commuter rail, schools and close access to major Routes and Highway. The first floor features central air, kitchen, dining rm, 3 bedrooms and separate laundry room. The second is a close footprint to the first floor and laundry rm as well. The 3rd floor has been newly remodeled with updated kitchen and bathroom, fresh paint and new rubber roof on outdoor deck. Plenty of ample parking with newly paved driveway and huge 2 story barn in great condition with plenty of storage. A good size fenced in backyard for barbecues and relaxation. This is a must see perfect for owner occupied or investment.
Location
State MA
County Plymouth
Zoning HC
Direction Rte 18 to Wales St or Rte 139 to Wales St across from Toms Barber Shop
Rooms
Basement Full, Interior Entry, Bulkhead, Sump Pump, Concrete
Interior
Interior Features Other (See Remarks), Unit 1(Ceiling Fans, Pantry, Bathroom With Tub & Shower), Unit 2(Pantry, Storage, Bathroom With Tub), Unit 3(Bathroom with Shower Stall), Unit 1 Rooms(Living Room, Dining Room, Kitchen), Unit 2 Rooms(Living Room, Dining Room, Kitchen), Unit 3 Rooms(Living Room, Kitchen, Office/Den)
Heating Unit 1(Gas), Unit 2(Gas), Unit 3(Gas)
Cooling Unit 1(Central Air)
Flooring Unit 3(Tile Floor, Wood Flooring, Stone/Ceramic Tile Floor)
Appliance Unit 1(Range, Dishwasher, Refrigerator), Unit 2(Range, Refrigerator), Unit 3(Range, Refrigerator)
Laundry Unit 1 Laundry Room, Unit 2 Laundry Room
Exterior
Exterior Feature Rain Gutters, Unit 3 Balcony/Deck
Garage Spaces 1.0
Fence Fenced/Enclosed, Fenced
Community Features Public Transportation, Shopping, Park, Golf, Medical Facility, Public School, T-Station, Sidewalks
Roof Type Shingle
Total Parking Spaces 8
Garage Yes
Building
Lot Description Farm, Level
Story 3
Foundation Stone
Sewer Public Sewer
Water Public
Others
Acceptable Financing Contract
Listing Terms Contract
Read Less
Bought with Harvey Guilbault • Century 21 Annex Realty



