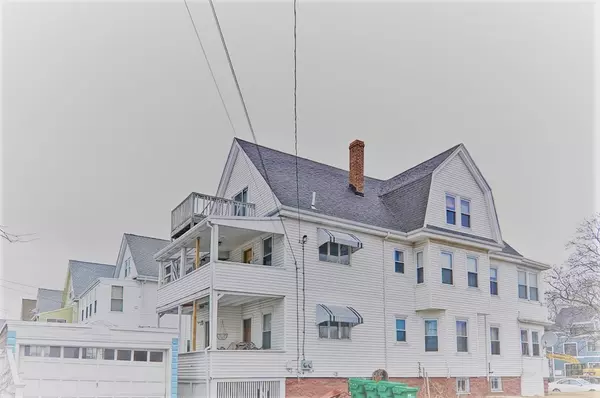For more information regarding the value of a property, please contact us for a free consultation.
1020 Fellsway Medford, MA 02155
Want to know what your home might be worth? Contact us for a FREE valuation!

Our team is ready to help you sell your home for the highest possible price ASAP
Key Details
Sold Price $850,000
Property Type Multi-Family
Sub Type Multi Family
Listing Status Sold
Purchase Type For Sale
Square Footage 3,372 sqft
Price per Sqft $252
MLS Listing ID 72291154
Sold Date 06/29/18
Bedrooms 5
Full Baths 3
Half Baths 1
Year Built 1920
Annual Tax Amount $6,501
Tax Year 2018
Lot Size 5,227 Sqft
Acres 0.12
Property Description
PRIME FELLSWAY LOCATION, Perfect for OWNER Occupants or INVESTORS!! THIS CLASSIC, SPACIOUS, 2 Family, OFFERS 13 Rms, 3400Sq Ft of Living space (Corner Lot) on Wellington / Somerville Line. 1st Unit, features 5 Rms 2 Bdrms, 2nd Level (Owners Unit) 2 Levels, 3-4 bdrms, Boston Views from Top Balcony, bonus Den/Office, 2 Full Ba, Nat'l wood thruout and both Dining rooms w/Built-in Hutches. Relax on the 3 Season Front porches or rear back deck areas. High Ceilings and beautiful Hardwood Flrs, Gas Stoves. Some updates needed, but there have been many Renovations in past 5 years. Off-Street Pkg and Garage. Excellent Location to everything, Express Bus to Boston, Bus stops at corner to Trains or walk to Welllington or Assembly Row "T" Stations with many Restaurants and Shops. Mins to Rte 93 & Boston. GREAT Investment Opportunity for Rental or Condo Conversion. You won't want to miss this one!!
Location
State MA
County Middlesex
Area Wellington
Zoning MF
Direction Corner Lot on Fellsway / Wellington Area
Rooms
Basement Full, Walk-Out Access
Interior
Interior Features Unit 1(Pantry, Bathroom With Tub & Shower, Programmable Thermostat), Unit 2(Ceiling Fans, Pantry, Bathroom With Tub & Shower, Programmable Thermostat), Unit 1 Rooms(Living Room, Dining Room, Kitchen, Sunroom), Unit 2 Rooms(Living Room, Dining Room, Kitchen, Office/Den, Sunroom, Other (See Remarks))
Heating Unit 1(Hot Water Radiators, Oil), Unit 2(Hot Water Radiators, Oil)
Cooling Unit 1(Window AC), Unit 2(Window AC, 3 or More)
Flooring Tile, Hardwood, Unit 2(Hardwood Floors)
Fireplaces Number 1
Fireplaces Type Unit 2(Fireplace - Natural Gas)
Appliance ENERGY STAR Qualified Dryer, ENERGY STAR Qualified Washer, Unit 1(Range, Dishwasher, Disposal, Refrigerator), Unit 2(Range, Dishwasher, Disposal, Dryer - ENERGY STAR, Washer - ENERGY STAR), Electric Water Heater, Utility Connections for Gas Range, Utility Connections for Electric Dryer
Exterior
Exterior Feature Unit 2 Balcony/Deck
Garage Spaces 2.0
Fence Fenced/Enclosed
Community Features Public Transportation, Shopping, Pool, Tennis Court(s), Park, Walk/Jog Trails, Medical Facility, Laundromat, Conservation Area, House of Worship, Private School, Public School, T-Station, University, Other
Utilities Available for Gas Range, for Electric Dryer
View Y/N Yes
View City View(s)
Roof Type Shingle
Total Parking Spaces 3
Garage Yes
Building
Lot Description Corner Lot
Story 3
Foundation Concrete Perimeter
Sewer Public Sewer
Water Public
Schools
Elementary Schools Roberts
Middle Schools Mcglynn
High Schools Mhs
Others
Senior Community false
Acceptable Financing Seller W/Participate
Listing Terms Seller W/Participate
Read Less
Bought with David LI • Denkar Realty Group
GET MORE INFORMATION




