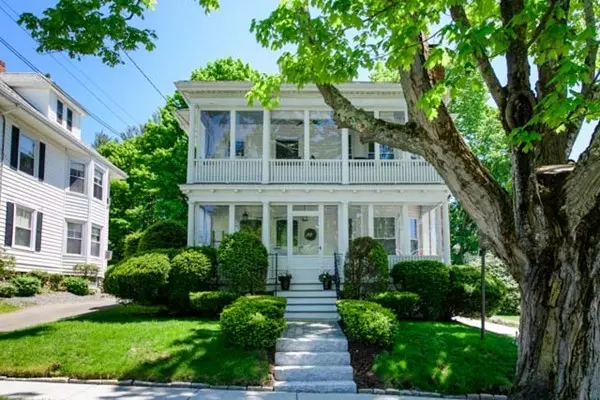For more information regarding the value of a property, please contact us for a free consultation.
3 Edwards Street Haverhill, MA 01830
Want to know what your home might be worth? Contact us for a FREE valuation!

Our team is ready to help you sell your home for the highest possible price ASAP
Key Details
Sold Price $480,000
Property Type Multi-Family
Sub Type 2 Family - 2 Units Up/Down
Listing Status Sold
Purchase Type For Sale
Square Footage 3,070 sqft
Price per Sqft $156
MLS Listing ID 72332953
Sold Date 07/25/18
Bedrooms 6
Full Baths 2
Half Baths 1
Year Built 1925
Annual Tax Amount $4,929
Tax Year 2018
Lot Size 6,969 Sqft
Acres 0.16
Property Description
BEAUTIFULLY & TASTEFULLY RENOVATED TWO FAMILY IN ONE OF HAVERHILL'S MOST COVETED NEIGHBORHOODS! THIS AMAZING PROPERTY OFFERS 3 BEDROOMS IN EACH UNIT. The owners unit (#2) features refinished hardwood floors, a new SS granite kitchen, 1 full and 1 half bath with in-unit laundry, new doors and hardware. The updated baths boasts new tile floors, vanities, shower with glass enclosure and beadboard. The third floor is finished for an office or playroom plus plenty of storage. Enjoy the open balcony or 3 season porch. This pristine multifamily is perfect for investors, owner occupied looking to have a tenant subsidize the mortgage or multigenerational living. The backyard is spacious and offers a 2 car garage, storage shed and a generator. Note low maintenance vinyl siding, newer roof and many replacement windows. Not to be missed!
Location
State MA
County Essex
Zoning residentia
Direction Lawrence St to Edwards
Rooms
Basement Full, Partially Finished, Interior Entry, Concrete
Interior
Interior Features Unit 1(Pantry), Unit 2(Ceiling Fans, Pantry, Storage, Stone/Granite/Solid Counters, High Speed Internet Hookup, Upgraded Cabinets, Upgraded Countertops, Bathroom With Tub & Shower, Open Floor Plan), Unit 1 Rooms(Living Room, Dining Room, Kitchen), Unit 2 Rooms(Living Room, Dining Room, Kitchen, Office/Den)
Heating Unit 1(Steam, Gas), Unit 2(Steam, Gas)
Flooring Wood, Tile, Unit 2(Hardwood Floors, Wall to Wall Carpet, Stone/Ceramic Tile Floor)
Fireplaces Number 2
Fireplaces Type Unit 2(Fireplace - Wood burning)
Appliance Unit 1(Range, Refrigerator, Washer, Dryer), Unit 2(Range, Refrigerator), Gas Water Heater, Utility Connections for Electric Range, Utility Connections for Electric Dryer, Utility Connections Varies per Unit
Laundry Washer Hookup, Unit 2 Laundry Room
Exterior
Garage Spaces 2.0
Community Features Public Transportation, Shopping, Tennis Court(s), Walk/Jog Trails, Golf, Medical Facility, Laundromat, Sidewalks
Utilities Available for Electric Range, for Electric Dryer, Washer Hookup, Varies per Unit
Roof Type Shingle
Total Parking Spaces 4
Garage Yes
Building
Lot Description Level
Story 3
Foundation Stone
Sewer Public Sewer
Water Public
Read Less
Bought with Kathy Cyrier & Company • William Raveis R.E. & Home Services



