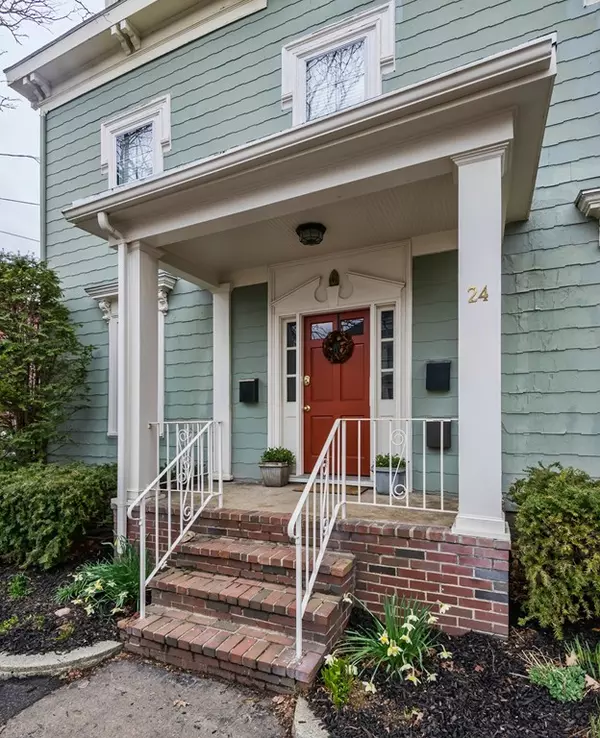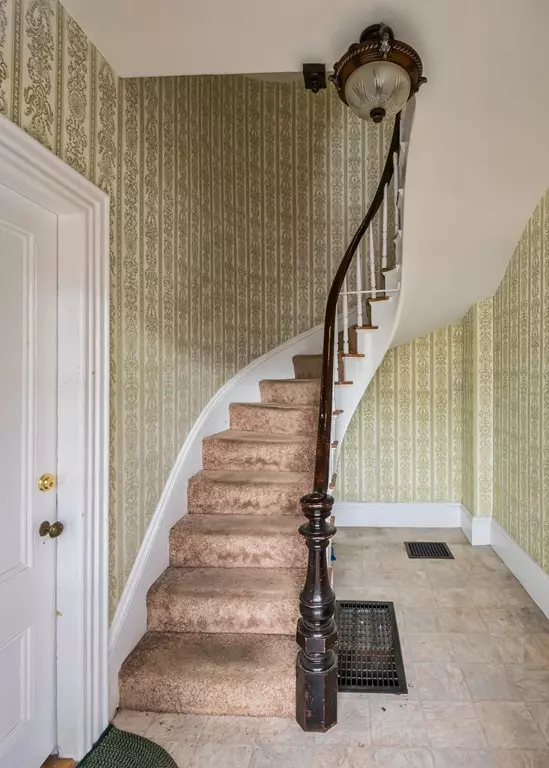For more information regarding the value of a property, please contact us for a free consultation.
24 Ocean Ave Salem, MA 01970
Want to know what your home might be worth? Contact us for a FREE valuation!

Our team is ready to help you sell your home for the highest possible price ASAP
Key Details
Sold Price $579,000
Property Type Multi-Family
Sub Type Multi Family
Listing Status Sold
Purchase Type For Sale
Square Footage 2,178 sqft
Price per Sqft $265
MLS Listing ID 72312622
Sold Date 07/24/18
Bedrooms 5
Full Baths 3
Year Built 1870
Annual Tax Amount $6,941
Tax Year 2018
Lot Size 3,049 Sqft
Acres 0.07
Property Description
Well maintained and showing pride of ownership. Beacon Hill Back Yard offers a tranquil setting. Front porch shows amazing character of the home then Enter front door to see a beautiful staircase bringing you to each level. Both units include Many updates to Kitchens, Baths, Walls, floors and so much more. 2nd floor unit has a bonus deck off of the dining room for a private setting. A must see, words do not describe this homes beauty. Heating systems are newer along with the water tanks. Large basement for storage and workshop. Spectacular Location just a few houses up from the Waters of Salem Harbor, walk to Forest River Park and beaches. Close to bus routes and Salem State University, Historic Downtown Salem Restaurants & Museums, Pickering Wharf Waterfront, Salem Ferry & Train Station. Owner occupied or great income potential. Current rents are below market value.
Location
State MA
County Essex
Zoning R1
Direction Lafayette to Ocean
Rooms
Basement Full, Walk-Out Access, Interior Entry, Concrete, Unfinished
Interior
Interior Features Unit 1(Upgraded Cabinets), Unit 2(Upgraded Cabinets, Bathroom With Tub & Shower), Unit 1 Rooms(Living Room, Dining Room, Kitchen), Unit 2 Rooms(Living Room, Dining Room, Kitchen)
Heating Unit 1(Forced Air, Gas, Individual, Unit Control), Unit 2(Forced Air, Gas, Individual, Unit Control)
Cooling Unit 1(None), Unit 2(None)
Flooring Tile, Carpet, Hardwood, Unit 1(undefined), Unit 2(Hardwood Floors, Wall to Wall Carpet)
Fireplaces Number 2
Appliance Unit 1(Range, Refrigerator), Unit 2(Range, Refrigerator), Gas Water Heater
Exterior
Exterior Feature Storage, Unit 2 Balcony/Deck
Fence Fenced
Community Features Public Transportation, Shopping, Pool, Tennis Court(s), Park, Walk/Jog Trails, Golf, Bike Path, House of Worship, Public School, T-Station, University, Sidewalks
Waterfront Description Beach Front, Harbor, Ocean, Walk to, 1/10 to 3/10 To Beach, Beach Ownership(Public)
Roof Type Shingle
Total Parking Spaces 2
Garage No
Building
Story 3
Foundation Stone
Sewer Public Sewer
Water Public
Others
Senior Community false
Acceptable Financing Seller W/Participate
Listing Terms Seller W/Participate
Read Less
Bought with Justina Oliver • J. Barrett & Company



