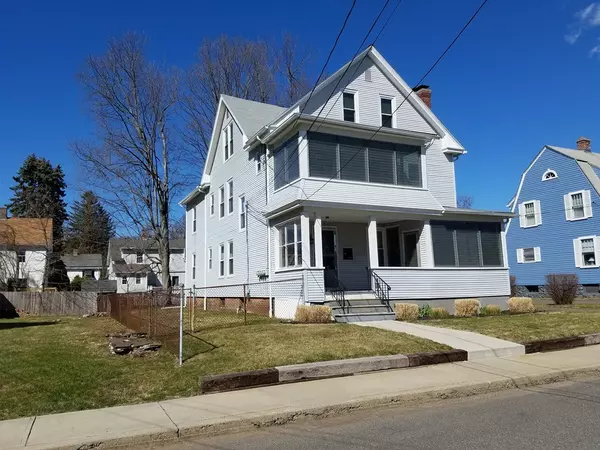For more information regarding the value of a property, please contact us for a free consultation.
37-39 Florence Ave Holyoke, MA 01040
Want to know what your home might be worth? Contact us for a FREE valuation!

Our team is ready to help you sell your home for the highest possible price ASAP
Key Details
Sold Price $282,000
Property Type Multi-Family
Sub Type 3 Family
Listing Status Sold
Purchase Type For Sale
Square Footage 3,027 sqft
Price per Sqft $93
MLS Listing ID 72313085
Sold Date 08/10/18
Bedrooms 5
Full Baths 3
Year Built 1920
Annual Tax Amount $3,604
Tax Year 2018
Lot Size 7,840 Sqft
Acres 0.18
Property Description
THE ONE YOU HAVE BEEN WAITING FOR ! Extremely well maintained 3-family in a fabulous quiet location off of Northampton Street! Spacious units w/ so many wonderful features such as hardwood flooring, beautiful archways, original tin ceilings & flexible floor spaces. The 1st floor is vacant & is ready for the owner occupant to not only have the 2 other units pay your mortgage, but make you money as well! The 3rd floor unit has just been beautifully renovated & has a possibility of 2 bedrooms- The other 2 units are IMMACULATE! Vinyl siding, replacement windows, architecturally shingled roof, separate electric (circuit breakers) all add to the value of this rare find! A 2-car garage, & plenty of off street parking, sprinkler system, open & enclosed porches, 3 season rooms & coin-op laundry in the basement are added bonuses. A commuters dream w/ access to 91 & the MA Pike just minutes away & a short drive to Northampton & Springfield. Make an appointment soon - It won't be available long!
Location
State MA
County Hampden
Zoning public rec
Direction Off Northampton Street - Use GPS or Mapquest
Rooms
Basement Full, Interior Entry, Concrete
Interior
Interior Features Storage, Unit 1(Ceiling Fans, Pantry, Bathroom With Tub & Shower), Unit 2(Pantry, Bathroom With Tub & Shower), Unit 3(Storage), Unit 1 Rooms(Living Room, Dining Room, Kitchen, Mudroom), Unit 2 Rooms(Living Room, Dining Room, Kitchen), Unit 3 Rooms(Living Room, Dining Room, Kitchen)
Heating Unit 1(Steam, Oil), Unit 2(Steam, Oil)
Flooring Wood, Tile, Vinyl, Carpet, Varies Per Unit, Unit 1(undefined), Unit 2(Wood Flooring), Unit 3(Wall to Wall Carpet)
Fireplaces Number 2
Fireplaces Type Unit 1(Fireplace - Wood burning)
Appliance Unit 1(Range, Dishwasher, Disposal, Refrigerator), Unit 3(Range, Disposal, Refrigerator), Tank Water Heaterless, Utility Connections for Gas Range
Laundry Laundry Room
Exterior
Exterior Feature Rain Gutters, Sprinkler System, Decorative Lighting, Varies per Unit
Garage Spaces 2.0
Community Features Public Transportation, Shopping, Park, Walk/Jog Trails, Golf, Medical Facility, Laundromat, Highway Access, House of Worship, Private School, Public School, University, Sidewalks
Utilities Available for Gas Range
Roof Type Shingle
Total Parking Spaces 5
Garage Yes
Building
Lot Description Level
Story 6
Foundation Block, Brick/Mortar
Sewer Public Sewer
Water Public
Read Less
Bought with Charles Davignon • Charles J Davignon Real Estate Agency



