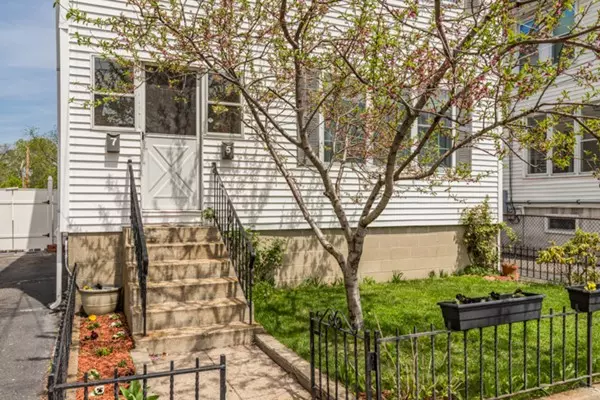For more information regarding the value of a property, please contact us for a free consultation.
5-7 First St. Medford, MA 02155
Want to know what your home might be worth? Contact us for a FREE valuation!

Our team is ready to help you sell your home for the highest possible price ASAP
Key Details
Sold Price $860,000
Property Type Multi-Family
Sub Type 2 Family - 2 Units Up/Down
Listing Status Sold
Purchase Type For Sale
Square Footage 2,248 sqft
Price per Sqft $382
MLS Listing ID 72323261
Sold Date 07/06/18
Bedrooms 5
Full Baths 2
Year Built 1900
Annual Tax Amount $5,444
Tax Year 2018
Lot Size 3,484 Sqft
Acres 0.08
Property Description
Impressive two family home in one of Medford's most convenient locations. Pride of ownership, family occupied and improved over the years. Open floor plans with high ceilings, lots of natural light, eat in kitchen, full dining room, living room, good size bedrooms and large enclosed porches great for home office or workout space. New and upgraded kitchen with granite countertops and newer appliances. Updated light fixtures, bathrooms and fresh interior paint. Radiator heating as well as two split units for each floor are providing additional heating and air conditioning. Fenced in cozy yard with two patios, grapevine and outdoor fireplace-oven ready for your cooking, entertaining and enjoyment. Driveway parking and plenty of on street parking. Walking distance to Wellington Station orange line subway, bus stops, shops, restaurants and parks. Close to I-93 and other major roads. It will be delivered completely vacant! OPEN HOUSE SATURDAY MAY 19th & SUNDAY MAY 20th from 12pm to 2pm ...
Location
State MA
County Middlesex
Zoning Res
Direction Off of Middlesex Avenue or Craddock Avenue
Rooms
Basement Full, Walk-Out Access, Interior Entry
Interior
Interior Features Unit 1(Pantry, High Speed Internet Hookup, Upgraded Cabinets, Upgraded Countertops, Bathroom With Tub, Open Floor Plan, Programmable Thermostat), Unit 2(High Speed Internet Hookup, Upgraded Cabinets, Upgraded Countertops, Bathroom with Shower Stall, Open Floor Plan, Programmable Thermostat), Unit 1 Rooms(Living Room, Dining Room, Kitchen, Other (See Remarks)), Unit 2 Rooms(Living Room, Dining Room, Kitchen, Other (See Remarks))
Heating Unit 1(Hot Water Radiators, Oil, Individual, Unit Control), Unit 2(Hot Water Radiators, Oil, Individual, Unit Control)
Cooling Unit 1(Individual, Unit Control, Other (See Remarks)), Unit 2(Individual, Unit Control, Other (See Remarks))
Flooring Tile, Hardwood, Unit 1(undefined), Unit 2(Hardwood Floors)
Appliance Unit 1(Range, Dishwasher, Disposal, Refrigerator, Other (See Remarks)), Unit 2(Range, Dishwasher, Disposal, Refrigerator, Washer, Dryer, Other (See Remarks)), Oil Water Heater, Utility Connections for Gas Range, Utility Connections for Electric Range, Utility Connections for Electric Dryer
Laundry Washer Hookup
Exterior
Exterior Feature Storage, Fruit Trees
Fence Fenced
Community Features Public Transportation, Shopping, Park, Laundromat, Public School, T-Station, Other
Utilities Available for Gas Range, for Electric Range, for Electric Dryer, Washer Hookup
Roof Type Shingle
Total Parking Spaces 3
Garage No
Building
Lot Description Other
Story 3
Foundation Block
Sewer Public Sewer
Water Public
Schools
Elementary Schools Madeleine
Middle Schools Mcglynn/Andrews
High Schools Medford High
Read Less
Bought with Ryan Pollock • Coldwell Banker Residential Brokerage - Lynnfield
GET MORE INFORMATION




