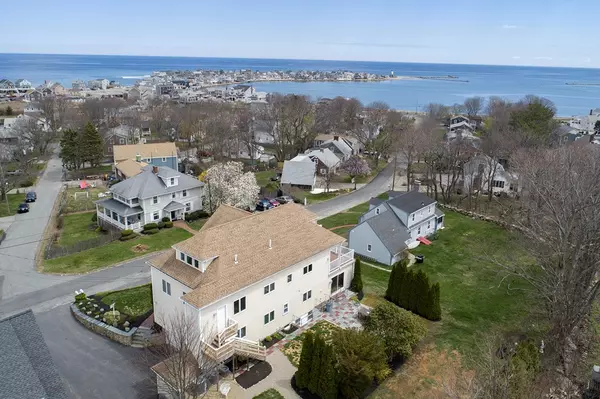For more information regarding the value of a property, please contact us for a free consultation.
33 Damon Rd Scituate, MA 02066
Want to know what your home might be worth? Contact us for a FREE valuation!

Our team is ready to help you sell your home for the highest possible price ASAP
Key Details
Sold Price $750,000
Property Type Multi-Family
Sub Type Multi Family
Listing Status Sold
Purchase Type For Sale
Square Footage 5,500 sqft
Price per Sqft $136
MLS Listing ID 72319837
Sold Date 08/22/18
Bedrooms 7
Full Baths 4
Half Baths 1
Year Built 1956
Annual Tax Amount $10,267
Tax Year 2018
Lot Size 0.310 Acres
Acres 0.31
Property Description
Exquisite multi-generational home in a prime neighborhood. Very close to the harbor, Museum Beach, and Barker Tavern! Just under a mile to Front St. shops and dining. Handicap accessible with a full interior elevator. This is a 2-family home that was completely gutted in 2005 and outfitted with all new plumbing and electrical, hardwood floors throughout ALL 4 LEVELS, gas heat, central A/C, composite decking, upgraded countertops, 2 car garage, laundry in each unit, and 4 gas fireplaces. Enjoy large family gatherings in one of the two OPEN LIVING spaces and peekaboo water views from the top floors. Newly installed front walkway. Extra large storage shed. This home's fluid design and layout will appeal to the most discerning buyer. You won't find a hair out of place in this Scituate Harbor home specially designed for extended families. Oh, and not in a flood zone!
Location
State MA
County Plymouth
Zoning res
Direction Off Jericho
Rooms
Basement Full, Finished, Walk-Out Access, Interior Entry, Garage Access
Interior
Interior Features Unit 1(Upgraded Countertops, Open Floor Plan, Slider), Unit 2(Upgraded Countertops), Unit 3(Pantry, Cathedral/Vaulted Ceilings, Stone/Granite/Solid Counters, High Speed Internet Hookup, Walk-In Closet, Bathroom with Shower Stall, Bathroom With Tub, Open Floor Plan, Slider), Unit 1 Rooms(Kitchen, Living RM/Dining RM Combo), Unit 2 Rooms(Kitchen, Living RM/Dining RM Combo), Unit 3 Rooms(Kitchen, Living RM/Dining RM Combo, Loft, Office/Den)
Heating Unit 1(Forced Air, Gas), Unit 3(Forced Air, Gas, Unit Control)
Cooling Unit 1(Central Air, Unit Control), Unit 3(Central Air, Unit Control)
Flooring Tile, Hardwood, Unit 1(undefined), Unit 2(Hardwood Floors), Unit 3(Hardwood Floors)
Fireplaces Number 4
Fireplaces Type Unit 1(Fireplace - Natural Gas), Unit 2(Fireplace - Natural Gas), Unit 3(Fireplace - Natural Gas)
Appliance Unit 1(Range, Dishwasher, Disposal, Microwave, Refrigerator, Washer, Dryer), Unit 2(Dishwasher, Disposal, Microwave, Refrigerator, Washer, Dryer), Unit 3(Disposal, Microwave, Washer, Dryer, Refrigerator - ENERGY STAR, Dishwasher - ENERGY STAR, Cooktop - ENERGY STAR, Oven - ENERGY STAR), Gas Water Heater, Tank Water Heater, Plumbed For Ice Maker, Utility Connections for Electric Range, Utility Connections for Electric Oven, Utility Connections for Electric Dryer
Laundry Washer Hookup
Exterior
Exterior Feature Rain Gutters, Storage, Unit 3 Balcony/Deck
Garage Spaces 2.0
Community Features Public Transportation, Shopping, Marina
Utilities Available for Electric Range, for Electric Oven, for Electric Dryer, Washer Hookup, Icemaker Connection
Waterfront Description Beach Front, Harbor, Walk to, 1/10 to 3/10 To Beach, Beach Ownership(Public)
Roof Type Shingle
Total Parking Spaces 6
Garage Yes
Building
Lot Description Level
Story 6
Foundation Concrete Perimeter
Sewer Public Sewer
Water Public
Others
Acceptable Financing Lender Approval Required
Listing Terms Lender Approval Required
Read Less
Bought with Corie Nagle • Conway - Scituate



