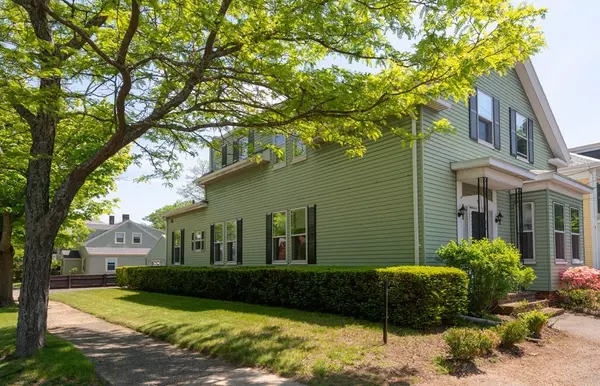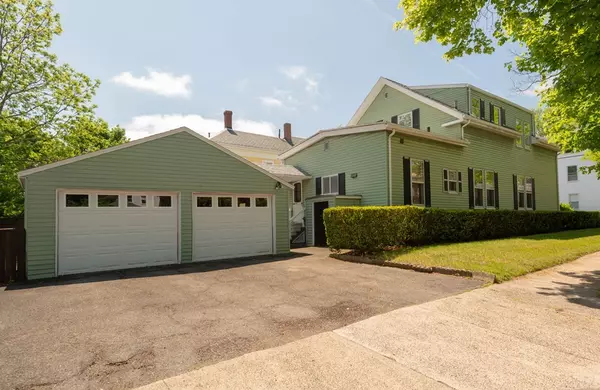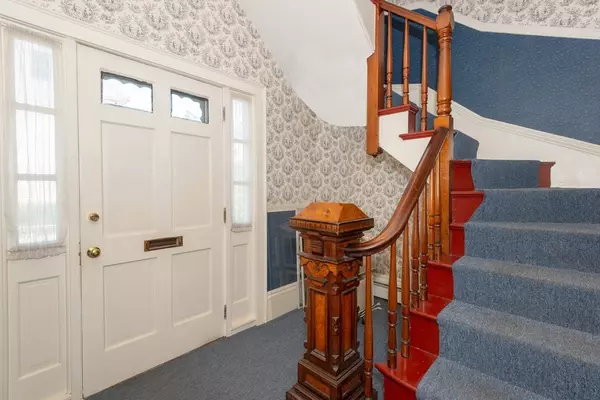For more information regarding the value of a property, please contact us for a free consultation.
40 Walter St Salem, MA 01970
Want to know what your home might be worth? Contact us for a FREE valuation!

Our team is ready to help you sell your home for the highest possible price ASAP
Key Details
Sold Price $500,000
Property Type Multi-Family
Sub Type 2 Family - 2 Units Up/Down
Listing Status Sold
Purchase Type For Sale
Square Footage 2,349 sqft
Price per Sqft $212
MLS Listing ID 72334877
Sold Date 07/26/18
Bedrooms 3
Full Baths 2
Half Baths 1
Year Built 1890
Annual Tax Amount $5,843
Tax Year 2018
Lot Size 6,098 Sqft
Acres 0.14
Property Description
Welcome to desirable North Salem! This well maintained 2 family sits on a corner lot on a beautiful side street offering close proximity to the train, bus and major routes. With a detached 2 car garage, two driveways and a private yard with patio, this property is ideal for an owner occupant or investor. Inside you'll find a perfect blend of original details and modern updates including a newer roof, vinyl replacement windows, newer gas hot water heaters, gas furnaces, and updated electrical. The first floor unit consists of 2-3 bedrooms with 1.5 baths, laundry, a large country kitchen, living room with custom built ins that include window seating with storage, custom bookcases and a one of a kind built in bar. An adjoining den/family room completes this level. The second floor consists of 1 bedroom, 1 bath, an open concept kitchen dining area and generous sized living room.
Location
State MA
County Essex
Zoning R2
Direction Orne to Walter or Dearborn to Walter, on corner of Manning
Rooms
Basement Full, Bulkhead, Concrete
Interior
Interior Features Unit 1(Central Vacuum, Bathroom With Tub & Shower, Country Kitchen), Unit 2(Bathroom With Tub & Shower), Unit 1 Rooms(Living Room, Kitchen, Family Room, Office/Den), Unit 2 Rooms(Living Room, Dining Room, Kitchen)
Heating Unit 1(Hot Water Baseboard, Gas), Unit 2(Hot Water Baseboard, Gas)
Cooling Unit 1(Window AC), Unit 2(Window AC)
Flooring Vinyl, Carpet, Varies Per Unit, Hardwood, Unit 1(undefined), Unit 2(Wall to Wall Carpet)
Appliance Unit 1(Range, Wall Oven, Dishwasher, Refrigerator, Washer, Dryer, Vacuum System), Unit 2(Range), Gas Water Heater, Utility Connections for Electric Range
Laundry Unit 1 Laundry Room
Exterior
Exterior Feature Rain Gutters
Garage Spaces 2.0
Community Features Public Transportation, Shopping, Park, Walk/Jog Trails, Medical Facility, Laundromat, Highway Access, House of Worship, Marina, Private School, Public School, University
Utilities Available for Electric Range
Roof Type Shingle
Total Parking Spaces 4
Garage Yes
Building
Lot Description Corner Lot, Level
Story 3
Foundation Stone
Sewer Public Sewer
Water Public
Read Less
Bought with Dana Bull • Sagan Harborside Sotheby's International Realty



