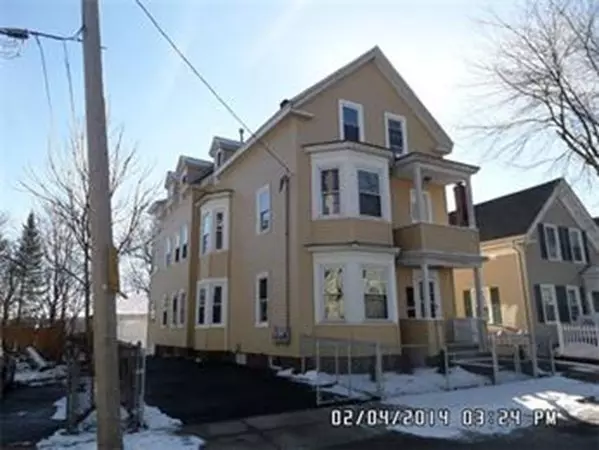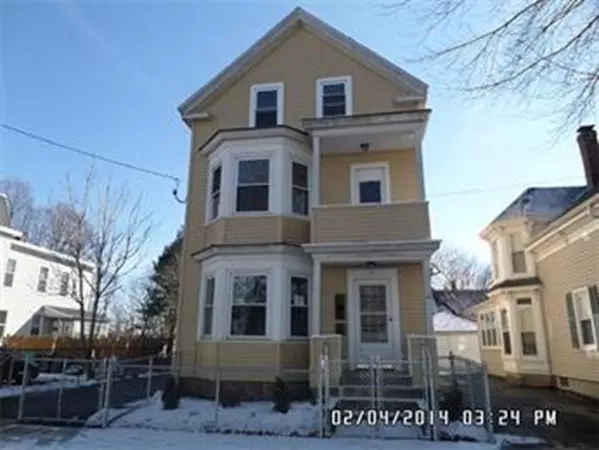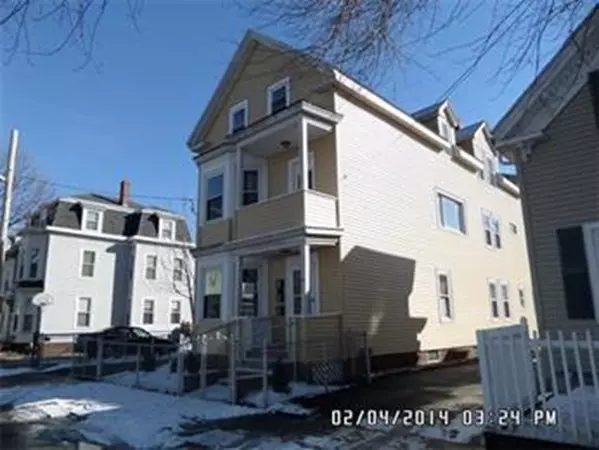For more information regarding the value of a property, please contact us for a free consultation.
8 Baldwin St Haverhill, MA 01832
Want to know what your home might be worth? Contact us for a FREE valuation!

Our team is ready to help you sell your home for the highest possible price ASAP
Key Details
Sold Price $426,000
Property Type Multi-Family
Sub Type 3 Family
Listing Status Sold
Purchase Type For Sale
Square Footage 2,732 sqft
Price per Sqft $155
MLS Listing ID 72353794
Sold Date 08/31/18
Bedrooms 10
Full Baths 3
Year Built 1900
Annual Tax Amount $5,154
Tax Year 2018
Lot Size 3,484 Sqft
Acres 0.08
Property Description
Large 3 family that has been recently renovated from top to bottom- newer 30 year roof, vinyl siding, newer electrical, 200 amp service. Newer 2nd floor FHW gas heating system, brand new driveway, newer kitchens. Beautifully refinished hardwood floors through-out, 2 stall garage, enclosed back porches, All 3 units have been de-leaded and comes with lead certificates of compliance-Nothing to do-great owner occupied property- have tenants help pay the mortgage-easy to show-won't last. Fully rented. Rents are below market.
Location
State MA
County Essex
Zoning RU
Direction Washington St. to Sheppard to Baldwin
Rooms
Basement Full, Interior Entry, Bulkhead, Dirt Floor, Concrete
Interior
Interior Features Other (See Remarks), Unit 1(Ceiling Fans, Lead Certification Available, Upgraded Cabinets), Unit 2(Ceiling Fans, Lead Certification Available, Upgraded Cabinets), Unit 3(Ceiling Fans, Lead Certification Available, Upgraded Cabinets), Unit 1 Rooms(Living Room, Kitchen), Unit 2 Rooms(Living Room, Kitchen), Unit 3 Rooms(Living Room, Kitchen)
Heating Unit 1(Gas), Unit 2(Hot Water Baseboard, Gas), Unit 3(Hot Water Baseboard, Gas)
Cooling Unit 1(None), Unit 2(None), Unit 3(None)
Flooring Wood, Tile, Unit 1(undefined), Unit 2(Hardwood Floors, Stone/Ceramic Tile Floor), Unit 3(Hardwood Floors, Stone/Ceramic Tile Floor)
Appliance Unit 1(Range, Dishwasher, Refrigerator), Unit 2(Range, Refrigerator), Unit 3(Range, Refrigerator), Gas Water Heater, Electric Water Heater, Utility Connections for Gas Range, Utility Connections for Electric Range, Utility Connections for Electric Dryer
Exterior
Exterior Feature Unit 2 Balcony/Deck
Garage Spaces 2.0
Fence Fenced
Community Features Public Transportation, Shopping, Park, Walk/Jog Trails, Golf, Medical Facility, Laundromat, Conservation Area, Highway Access, House of Worship, Marina, Public School
Utilities Available for Gas Range, for Electric Range, for Electric Dryer
Roof Type Shingle
Total Parking Spaces 6
Garage Yes
Building
Story 6
Foundation Stone, Brick/Mortar
Sewer Public Sewer
Water Public
Others
Acceptable Financing Contract
Listing Terms Contract
Read Less
Bought with Vincenzo Pintone • Coco, Early & Associates The Olivares and Molina Division



