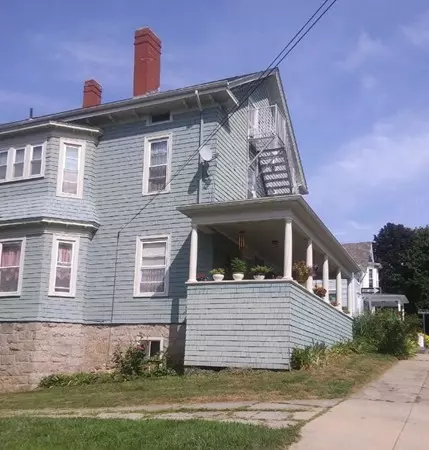For more information regarding the value of a property, please contact us for a free consultation.
710 Rock St Fall River, MA 02720
Want to know what your home might be worth? Contact us for a FREE valuation!

Our team is ready to help you sell your home for the highest possible price ASAP
Key Details
Sold Price $325,000
Property Type Multi-Family
Sub Type Multi Family
Listing Status Sold
Purchase Type For Sale
Square Footage 3,059 sqft
Price per Sqft $106
MLS Listing ID 72559346
Sold Date 10/25/19
Bedrooms 6
Full Baths 3
Half Baths 1
Year Built 1881
Annual Tax Amount $3,852
Tax Year 2019
Lot Size 5,662 Sqft
Acres 0.13
Property Description
Beautiful Victorian two family located in Highland Historic District offering bold and unique characteristics. The first and second floor is currently the spacious owner's apartment with the picturesque covered porch off spacious living room, large dining room, bathroom, entrance foyer and fully appliance eat in kitchen on first floor. The second floor holds the three spacious bedrooms a study and 2 bathrooms. With a bonus third floor large three bedroom apartment ideal for some rental income or a extended family living options popular today. A large unfinished walk out basement offers a lot of potential options for future owners to finish into something special. This beautiful old Victorian offers spacious living that is harder to find and will not last long so don't delay call to come and see this grand old house today.
Location
State MA
County Bristol
Zoning A-2
Direction Corner of French and Rock Street
Rooms
Basement Full, Walk-Out Access, Interior Entry, Unfinished
Interior
Interior Features Unit 2(Bathroom With Tub & Shower), Unit 1 Rooms(Living Room, Dining Room, Kitchen, Other (See Remarks)), Unit 2 Rooms(Living Room, Dining Room, Kitchen)
Heating Unit 1(Hot Water Baseboard, Gas), Unit 2(Hot Water Baseboard, Gas)
Cooling Unit 1(Window AC), Unit 2(Window AC)
Flooring Wood, Tile, Hardwood, Unit 1(undefined), Unit 2(Hardwood Floors, Wood Flooring)
Fireplaces Number 3
Fireplaces Type Unit 1(Fireplace - Wood burning)
Appliance Unit 1(Range, Dishwasher, Microwave, Refrigerator), Unit 2(Range, Refrigerator), Gas Water Heater, Tank Water Heater, Utility Connections for Gas Range, Utility Connections for Electric Dryer
Laundry Washer Hookup
Exterior
Exterior Feature Rain Gutters, Garden
Garage Spaces 1.0
Fence Fenced/Enclosed, Fenced
Community Features Public Transportation, Shopping, Medical Facility, Laundromat, Highway Access, House of Worship, Private School, Public School
Utilities Available for Gas Range, for Electric Dryer, Washer Hookup
View Y/N Yes
View City
Roof Type Shingle
Total Parking Spaces 2
Garage Yes
Building
Lot Description Corner Lot, Cleared, Gentle Sloping
Story 4
Foundation Stone, Granite, Irregular
Sewer Public Sewer
Water Public
Others
Acceptable Financing Contract
Listing Terms Contract
Read Less
Bought with The Ruby Group • Keller Williams South Watuppa
GET MORE INFORMATION




