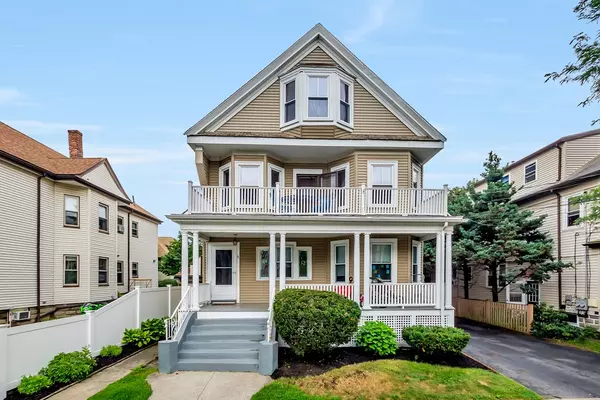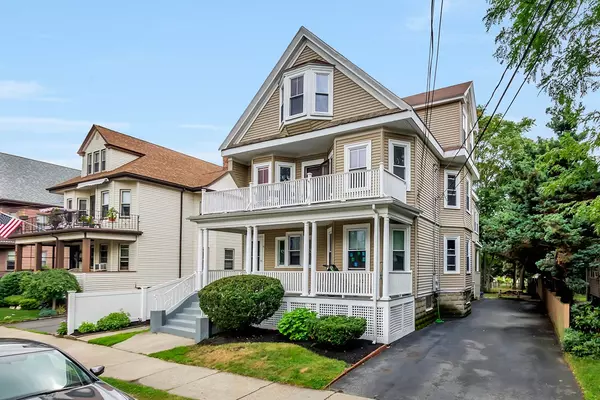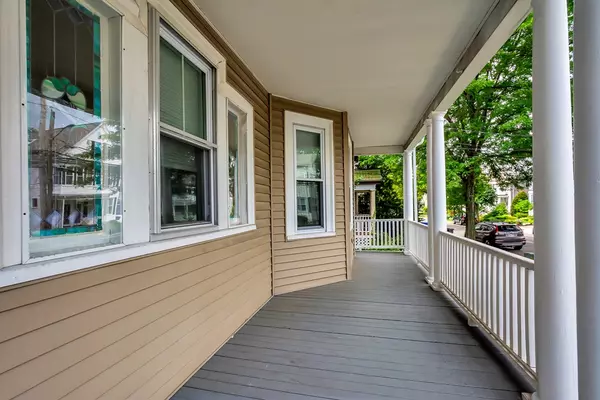For more information regarding the value of a property, please contact us for a free consultation.
35 Cleveland Street Arlington, MA 02474
Want to know what your home might be worth? Contact us for a FREE valuation!

Our team is ready to help you sell your home for the highest possible price ASAP
Key Details
Sold Price $1,180,000
Property Type Multi-Family
Sub Type Multi Family
Listing Status Sold
Purchase Type For Sale
Square Footage 2,758 sqft
Price per Sqft $427
MLS Listing ID 72372465
Sold Date 09/18/18
Bedrooms 7
Full Baths 3
Year Built 1910
Annual Tax Amount $8,949
Tax Year 2018
Lot Size 4,791 Sqft
Acres 0.11
Property Description
Old World charm with pocket doors, built-in china cabinets in this 14 room Philadelphia Style 2 family in desirable East Arlington. Second floor has a sitting room, living room, dining room, kitchen, 4 bedrooms and 2 full baths as well as front and rear porches. Well kept hardwood floors throughout. First floor is 3 bedrooms, 1 bath living room, dining room and kitchen and leaded glass window.The access to Mass Avenue is terrific with the library at the corner, Capitol Theater, Za restaurant and bus service to Arlington Heights or Cambridge, markets and nail salons. Both hot water heaters are new. Gas cooking and gas heat. Washer and dryer for second floor is left as gift to buyers.
Location
State MA
County Middlesex
Area East Arlington
Zoning R2
Direction Cleveland is a 1 way from Broadway to Mass Avenue
Rooms
Basement Full, Interior Entry, Bulkhead, Sump Pump
Interior
Interior Features Unit 1(Ceiling Fans, Pantry, Lead Certification Available, Philadelphia), Unit 2 Rooms(Living Room, Dining Room, Kitchen, Office/Den)
Flooring Wood, Unit 1(undefined)
Appliance Unit 1(Range, Dishwasher, Disposal, Refrigerator), Unit 2(Range, Dishwasher, Disposal, Refrigerator, Washer, Dryer), Utility Connections for Gas Range, Utility Connections for Gas Oven
Exterior
Exterior Feature Professional Landscaping
Community Features Public Transportation, Shopping, Tennis Court(s), Park, Walk/Jog Trails, Public School
Utilities Available for Gas Range, for Gas Oven
Roof Type Shingle
Total Parking Spaces 4
Garage No
Building
Lot Description Level
Story 4
Foundation Other
Sewer Public Sewer
Water Public
Schools
Middle Schools Ottoson
High Schools Arlington High
Others
Senior Community false
Acceptable Financing Contract, Other (See Remarks)
Listing Terms Contract, Other (See Remarks)
Read Less
Bought with Laurie Crane • Coldwell Banker Residential Brokerage - Cambridge



