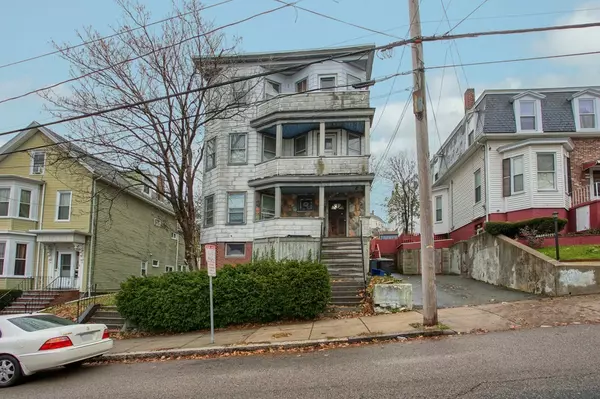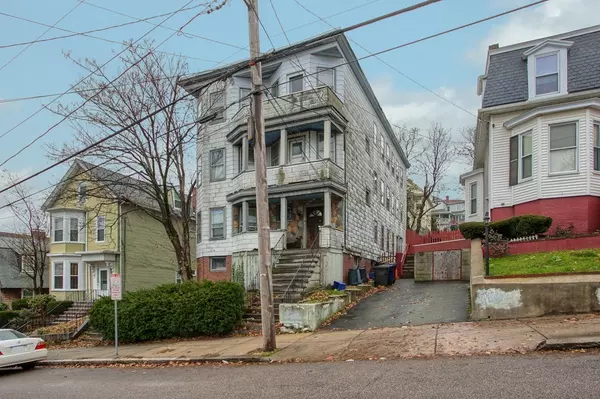For more information regarding the value of a property, please contact us for a free consultation.
106 Clark Ave Chelsea, MA 02150
Want to know what your home might be worth? Contact us for a FREE valuation!

Our team is ready to help you sell your home for the highest possible price ASAP
Key Details
Sold Price $600,100
Property Type Multi-Family
Sub Type 3 Family
Listing Status Sold
Purchase Type For Sale
Square Footage 4,815 sqft
Price per Sqft $124
MLS Listing ID 72427266
Sold Date 03/01/19
Bedrooms 12
Full Baths 3
Year Built 1900
Annual Tax Amount $8,037
Tax Year 2018
Lot Size 4,791 Sqft
Acres 0.11
Property Description
INVESTORS, CONTRACTORS & OWNER OCCUPANTS -here's your chance at a great investment. This huge, 3-unit property is on a centrally located, tree lined street. Bus line w/in 400ft; Commuter Rail, Silver Line & Parkway Plaza .5 mile away, close to Mystic Mall, Blue Line, Rt.1 & minutes to Boston/airport -this is a commuter's dream. The property requires work -asbestos exterior siding, 2 older furnaces & considerable water damage noted; likely needs a new roof. Great winter project/condo conversion -many opportunities here. Each unit has a flexible floor plan, oversized rooms, high ceilings & separate meters. Beautiful Boston views from 3rd floor unit & shared yard space. Oil heat, but gas in the home for cooking/hot water. Being sold "AS-IS." Buyers perform their own due diligence to verify all info. Seller & Seller's Broker make no expressed or implied warranties. GROUP SHOWINGS BY APPOINTMENT: THUR.11/29 & SAT 12/1 11:30am-1:00PM. DO NOT APPROACH, TENANT OCCUPIED (to be delivered vacant)
Location
State MA
County Suffolk
Zoning R2
Direction Webster Ave to Clark Ave OR Cary Ave to Clark Ave. 116 & 117 Bus 400 ft away OR Commuter Rail .5mile
Rooms
Basement Full, Interior Entry, Bulkhead, Dirt Floor, Unfinished
Interior
Interior Features Mudroom, Unit 1 Rooms(Living Room, Dining Room, Kitchen, Living RM/Dining RM Combo), Unit 2 Rooms(Living Room, Dining Room, Kitchen, Living RM/Dining RM Combo), Unit 3 Rooms(Living Room, Dining Room, Kitchen, Living RM/Dining RM Combo)
Heating Unit 1(Hot Water Radiators, Oil, Individual, Unit Control), Unit 2(Hot Water Radiators, Oil, Individual, Unit Control), Unit 3(Hot Water Radiators, Oil, Individual, Unit Control)
Flooring Wood, Vinyl, Carpet
Fireplaces Number 1
Appliance Gas Water Heater, Tank Water Heater, Utility Connections for Gas Range, Utility Connections for Electric Dryer
Laundry Washer Hookup
Exterior
Community Features Public Transportation, Shopping, Pool, Tennis Court(s), Park, Walk/Jog Trails, Medical Facility, Laundromat, Highway Access, House of Worship, Marina, Private School, Public School, T-Station, Sidewalks
Utilities Available for Gas Range, for Electric Dryer, Washer Hookup
View Y/N Yes
View City View(s)
Roof Type Shingle
Garage No
Building
Story 6
Foundation Stone, Brick/Mortar
Sewer Public Sewer
Water Public
Read Less
Bought with Anthony Tse • Jacob Realty, LLC



