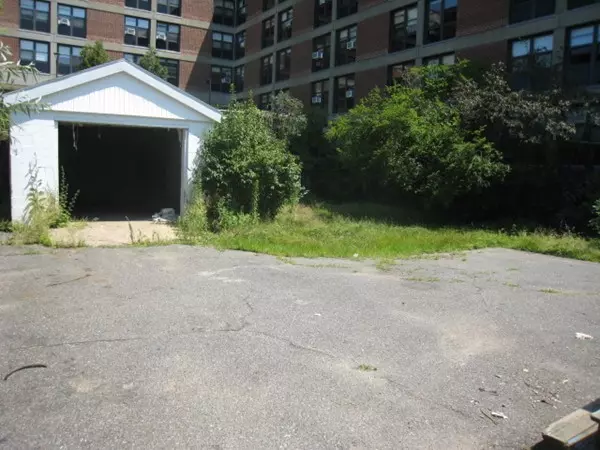For more information regarding the value of a property, please contact us for a free consultation.
29 Church St Gloucester, MA 01930
Want to know what your home might be worth? Contact us for a FREE valuation!

Our team is ready to help you sell your home for the highest possible price ASAP
Key Details
Sold Price $391,000
Property Type Multi-Family
Sub Type 2 Family - 2 Units Up/Down
Listing Status Sold
Purchase Type For Sale
Square Footage 2,772 sqft
Price per Sqft $141
MLS Listing ID 72541735
Sold Date 09/23/19
Bedrooms 5
Full Baths 2
Year Built 1900
Annual Tax Amount $5,197
Tax Year 2019
Lot Size 6,098 Sqft
Acres 0.14
Property Description
Spacious central Gloucester 2 family consisting of a 6 room 3 BR 1 BA first floor unit plus a 5 room 2 BR 1 BA second floor unit. Third floor offers great expansion potential to add another dwelling unit or finish the existing 4 additional attic BR's to add to 2nd floor unit. Harbor and city views from 3rd floor!! High ceilings throughout, hardwood floors in most rooms, all separate utilities. 1 car detached garage plus 3 car paved parking. 2nd floor deck, full basement, and small yard. Low maintenance vinyl and aluminum exterior. This home needs a lot of work but well worth the effort! First showings at open houses Friday, Aug. 2nd from 4-6pm and Sat. Aug. 3rd from 10-12.
Location
State MA
County Essex
Zoning R5
Direction Washington St. to Prospect St. to Church St.
Rooms
Basement Full, Interior Entry, Bulkhead, Concrete
Interior
Interior Features Unit 1(Bathroom With Tub & Shower), Unit 2(Bathroom With Tub & Shower), Unit 1 Rooms(Living Room, Dining Room, Kitchen, Mudroom), Unit 2 Rooms(Living Room, Kitchen, Office/Den)
Heating Unit 1(Hot Water Baseboard, Gas), Unit 2(Forced Air, Gas)
Flooring Tile, Hardwood, Vinyl / VCT, Unit 1(undefined), Unit 2(Hardwood Floors)
Appliance Unit 1(Dishwasher), Unit 2(Dishwasher), Gas Water Heater, Tank Water Heater
Exterior
Garage Spaces 1.0
Community Features Public Transportation, Shopping, Tennis Court(s), Park, Golf, Medical Facility, Highway Access, House of Worship, Marina, Public School, T-Station, Sidewalks
Waterfront Description Beach Front, Harbor, 3/10 to 1/2 Mile To Beach, Beach Ownership(Public)
Roof Type Shingle
Total Parking Spaces 3
Garage Yes
Building
Lot Description Level
Story 3
Foundation Granite
Sewer Public Sewer
Water Public
Others
Senior Community false
Special Listing Condition Real Estate Owned
Read Less
Bought with Lane Team • North Shore's Gold Coast Realty



