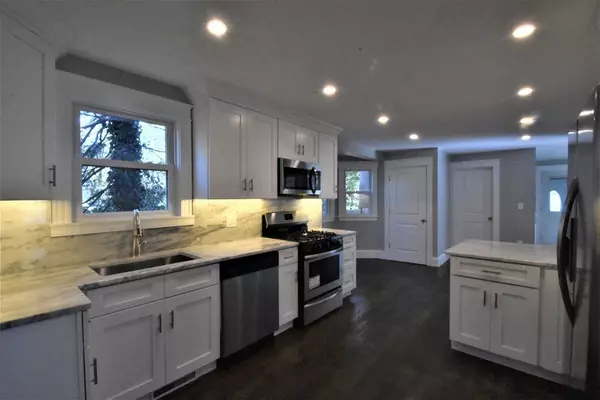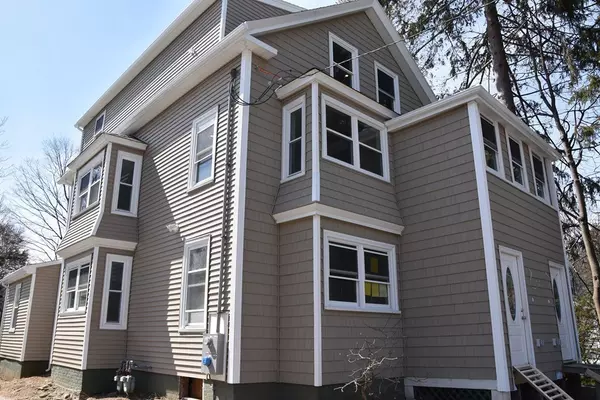For more information regarding the value of a property, please contact us for a free consultation.
106 Asbury Street Hamilton, MA 01982
Want to know what your home might be worth? Contact us for a FREE valuation!

Our team is ready to help you sell your home for the highest possible price ASAP
Key Details
Sold Price $825,000
Property Type Multi-Family
Sub Type 2 Family - 2 Units Side by Side
Listing Status Sold
Purchase Type For Sale
Square Footage 3,881 sqft
Price per Sqft $212
MLS Listing ID 72369665
Sold Date 11/09/18
Bedrooms 5
Full Baths 3
Half Baths 1
Year Built 1900
Annual Tax Amount $8,124
Tax Year 2018
Lot Size 0.290 Acres
Acres 0.29
Property Description
REDUCED...PRICED TO SELL - Rare Completely Renovated Multifamily Home with the finest fixtures and finishes! This spectacular custom redesigned home has been detailed with upscale materials and quality craftmanship. The Garden style unit is one level, 5 rooms, 2 bedroom, 1.5 bath, 2 car parking. The Townhouse style unit is 2 levels, 7 rooms, 3 bedroom, 2 bath, 3 car parking. This gorgeous home boasts wide open floor plans with designer white, granite and ss kitchens, master bedrooms with impressive vaulted ceilings and huge closets, modern tiled baths with double quartz vanities, new hardwood floors throughout, central a/c, in-unit laundry, new high efficiency gas heating and cooling systems, new 5 bedroom septic system, new driveway and walkway, new outdoor decks and fence, plus a garden area and full basement for extra storage. IDEAL FOR AN EXTENDED FAMILY OR INLAW SETUP Perfect in town location, steps to MBTA, parks and schools. Country living, modern style!
Location
State MA
County Essex
Zoning R1A
Direction Bay Road to Asbury Street
Rooms
Basement Full, Concrete
Interior
Interior Features Unit 1(Crown Molding, Stone/Granite/Solid Counters, Bathroom With Tub & Shower), Unit 2(Cathedral/Vaulted Ceilings, Crown Molding, Stone/Granite/Solid Counters, Bathroom with Shower Stall, Bathroom With Tub, Open Floor Plan), Unit 1 Rooms(Living Room, Dining Room, Kitchen, Office/Den), Unit 2 Rooms(Living Room, Dining Room, Kitchen, Family Room, Office/Den, Sunroom)
Heating Unit 1(Central Heat, Gas), Unit 2(Central Heat, Gas)
Cooling Unit 1(Central Air, Unit Control), Unit 2(Central Air, Unit Control)
Flooring Tile, Hardwood, Unit 1(undefined), Unit 2(Hardwood Floors, Stone/Ceramic Tile Floor)
Appliance Unit 1(Range, Dishwasher, Microwave, Refrigerator), Unit 2(Range, Dishwasher, Microwave, Refrigerator), Gas Water Heater, Utility Connections for Gas Range, Utility Connections for Electric Dryer
Laundry Unit 1 Laundry Room
Exterior
Exterior Feature Rain Gutters, Professional Landscaping, Decorative Lighting, Garden, Unit 2 Balcony/Deck
Fence Fenced/Enclosed, Fenced
Community Features Public Transportation, Shopping, Pool, Tennis Court(s), Park, Walk/Jog Trails, Stable(s), Golf, Medical Facility, Laundromat, Private School, Public School, T-Station
Utilities Available for Gas Range, for Electric Dryer
Roof Type Shingle
Total Parking Spaces 5
Garage No
Building
Lot Description Level
Story 3
Foundation Stone
Sewer Private Sewer
Water Public
Others
Acceptable Financing Contract
Listing Terms Contract
Read Less
Bought with Steve Scanlan • Steven Scanlan



