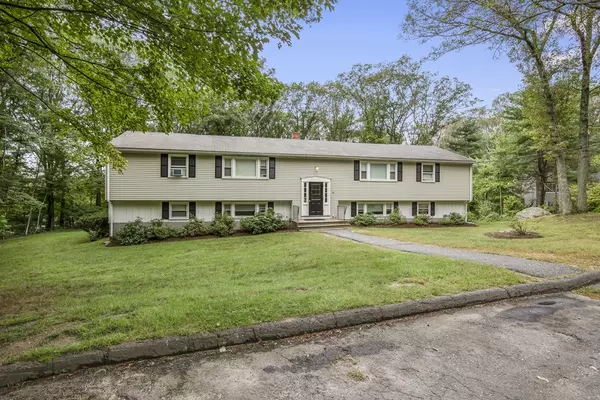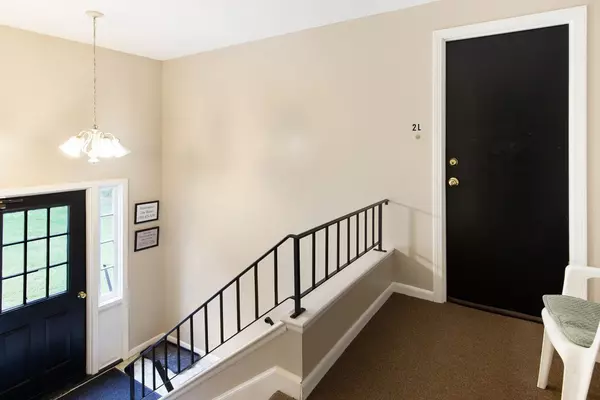For more information regarding the value of a property, please contact us for a free consultation.
128 Cheryl Ln Holliston, MA 01746
Want to know what your home might be worth? Contact us for a FREE valuation!

Our team is ready to help you sell your home for the highest possible price ASAP
Key Details
Sold Price $598,000
Property Type Multi-Family
Sub Type 4 Family - 4 Units Side by Side
Listing Status Sold
Purchase Type For Sale
Square Footage 2,072 sqft
Price per Sqft $288
MLS Listing ID 72395273
Sold Date 03/01/19
Bedrooms 8
Full Baths 4
Year Built 1960
Annual Tax Amount $7,095
Tax Year 2018
Lot Size 0.760 Acres
Acres 0.76
Property Description
Gorgeous Setting for this Four Family home/Investment Property! Nothing Else Like it on the Market, in The Heart of The Cul De Sac and at The End of a Family Neighborhood with a Beautiful Yard. This is perfect for an owner occupant who would like to defray the cost of the mortgage and have an income producing property in Holliston! Lovingly Built and cared for by this original owner with long term tenant at will tenants in place! Kitchens, bathes and windows upgraded in 2008-2009. Easy Maintenance with Vinyl siding and Gas Heat. Title 5 in hand. Property is under market rents and can be higher! Annual expense/income breakdown online. Meticulous units that an owner would be proud to live in and enjoy this spectacular location!
Location
State MA
County Middlesex
Zoning 43
Direction Home is located at end of cul de sac on the left.
Interior
Interior Features Unit 1(Bathroom With Tub & Shower), Unit 2(Bathroom With Tub & Shower), Unit 4(Bathroom With Tub & Shower), Unit 1 Rooms(Living Room, Kitchen), Unit 2 Rooms(Living Room, Kitchen), Unit 3 Rooms(Living Room, Kitchen), Unit 4 Rooms(Living Room, Kitchen)
Heating Unit 1(Gas), Unit 2(Gas), Unit 3(Gas)
Flooring Tile, Carpet, Unit 1(undefined), Unit 2(Wall to Wall Carpet), Unit 3(Wall to Wall Carpet)
Appliance Washer, Dryer, Unit 1(Range, Dishwasher, Refrigerator), Unit 2(Range, Refrigerator), Unit 3(Range, Dishwasher, Refrigerator), Unit 4(Range, Dishwasher, Refrigerator), Gas Water Heater
Laundry Laundry Room
Exterior
Community Features Public Transportation, Shopping
Roof Type Shingle
Total Parking Spaces 8
Garage No
Building
Lot Description Wooded
Story 6
Foundation Concrete Perimeter
Sewer Inspection Required for Sale
Water Public
Read Less
Bought with David Dumenigo • RE/MAX Best Choice



