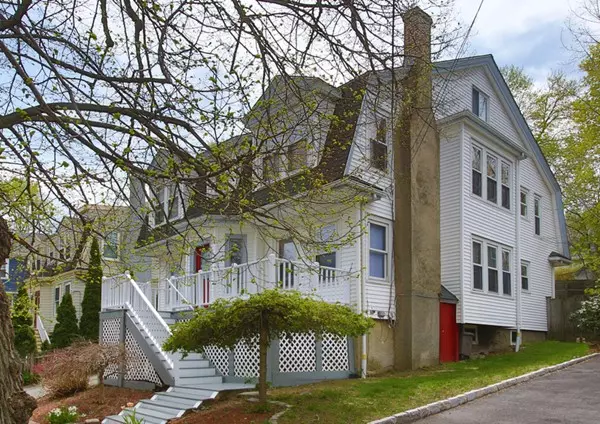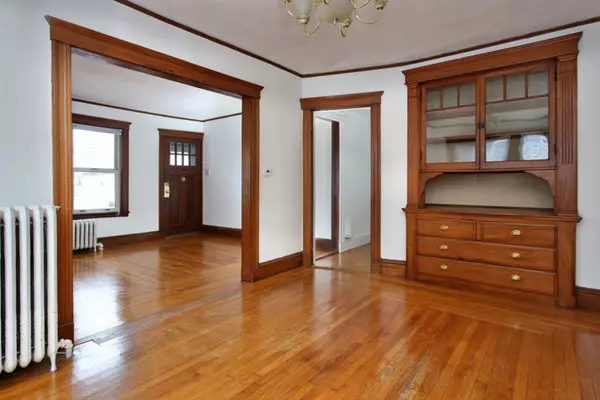For more information regarding the value of a property, please contact us for a free consultation.
11 Ricker Terrace Newton, MA 02458
Want to know what your home might be worth? Contact us for a FREE valuation!

Our team is ready to help you sell your home for the highest possible price ASAP
Key Details
Sold Price $1,150,000
Property Type Multi-Family
Sub Type Multi Family
Listing Status Sold
Purchase Type For Sale
Square Footage 3,657 sqft
Price per Sqft $314
MLS Listing ID 72322615
Sold Date 07/12/18
Bedrooms 7
Full Baths 3
Year Built 1900
Annual Tax Amount $9,786
Tax Year 2018
Lot Size 7,405 Sqft
Acres 0.17
Property Description
Inviting c1900 3,657 square foot two-family house features lots of light, natural wood work, wood floors & high ceilings. Downstairs floor-through unit 1 offers 3 bedrooms & 1 bathroom. 2nd floor, duplex unit 2 offers 3 bedrooms & a bathroom on main level, & an expansive, private, master bedroom & office space w/skylights, 4-piece bathroom, abundant closets & laundry, upstairs. Each unit offers a living room with wood-burning fireplace, formal dining room with large built-in china cabinet, eat-in-kitchen w/separate walk-in pantry, & three-season, enclosed porch. Separate gas-fired heating systems & updated electric panels. Certified lead free & thermal pane replacement windows throughout. Basement storage. Four outdoor parking spaces. Large, deep yard with brick patio. Pretty, tree-lined, side street between Farlow Hill & Newton Corner. Top commuter location, with local 57 bus & downtown express bus via Pike at your doorstep. Easy, quick access to Boston, Cambridge & Logan Airport.
Location
State MA
County Middlesex
Zoning MR1
Direction Tremont Street to Ricker Road or Cufflin Street to Ricker Terrace
Rooms
Basement Full, Unfinished
Interior
Interior Features Unit 1(Pantry, Lead Certification Available, Bathroom With Tub & Shower), Unit 2(Pantry, Lead Certification Available, Bathroom With Tub & Shower), Unit 1 Rooms(Living Room, Dining Room, Kitchen, Other (See Remarks)), Unit 2 Rooms(Living Room, Dining Room, Kitchen, Other (See Remarks))
Heating Unit 1(Electric Baseboard, Hot Water Radiators, Gas, Individual, Unit Control), Unit 2(Gas)
Cooling Unit 1(None)
Flooring Wood, Carpet, Unit 1(undefined), Unit 2(Wood Flooring, Wall to Wall Carpet)
Fireplaces Number 2
Fireplaces Type Unit 1(Fireplace - Wood burning), Unit 2(Fireplace - Wood burning)
Appliance Unit 1(Range, Dishwasher, Disposal, Refrigerator), Unit 2(Range, Dishwasher, Disposal, Refrigerator), Gas Water Heater, Utility Connections for Gas Range
Laundry Washer Hookup, Unit 2 Laundry Room
Exterior
Exterior Feature Rain Gutters, Storage
Community Features Public Transportation, Shopping, Park, Highway Access, Public School
Utilities Available for Gas Range, Washer Hookup
Roof Type Shingle
Total Parking Spaces 4
Garage No
Building
Story 3
Foundation Stone, Brick/Mortar
Sewer Public Sewer
Water Public
Schools
Elementary Schools Underwood
Middle Schools Bigelow
High Schools North
Read Less
Bought with Brenda van der Merwe • Hammond Residential Real Estate



