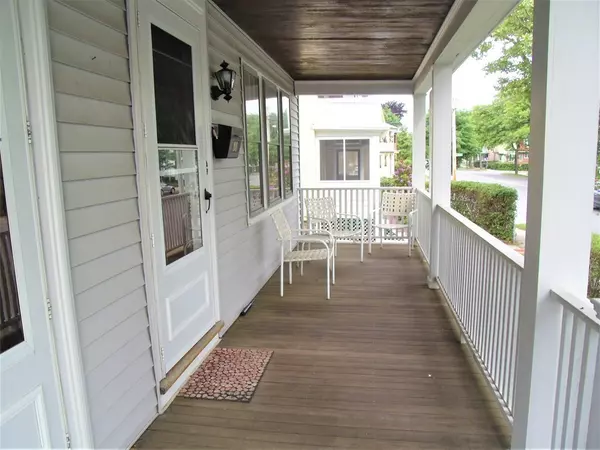For more information regarding the value of a property, please contact us for a free consultation.
206-208 Broadway Arlington, MA 02474
Want to know what your home might be worth? Contact us for a FREE valuation!

Our team is ready to help you sell your home for the highest possible price ASAP
Key Details
Sold Price $1,050,000
Property Type Multi-Family
Sub Type 2 Family - 2 Units Up/Down
Listing Status Sold
Purchase Type For Sale
Square Footage 2,464 sqft
Price per Sqft $426
MLS Listing ID 72344717
Sold Date 08/21/18
Bedrooms 4
Full Baths 2
Year Built 1923
Annual Tax Amount $8,235
Tax Year 2018
Lot Size 5,662 Sqft
Acres 0.13
Property Description
1920's two-family just minutes from Arlington Ctr and East Arl.'s retail districts boasting 11 rooms: 4 bedrooms, 2 baths. Thompson School. Gas Heat. Hardwood floors, built in china cabinet, front and rear porches. Second floor has bonus den and walk-up attic with expansion potential. Nice level yard and garage with plenty of driveway parking. Imagine strolling to enjoy fine dining at one of Arlington's trendy Bistro's or jogging along the Mystic River. You might even spot one of the resident bald eagles! Great MBTA service and minutes to major highways. Take advantage of the nearby Minuteman Bikeway and head east to Alewife or west to Lexington and Bedford. Walk in the footsteps of the minutemen and visit Arlington's own Jason Russell House and Old Schwamb Mill. You'll love Arlington's small town feel with the convenience of big city amenities. Great investment opportunity or owner occupied two-family. Walk, Bike or Run - but get here fast! Offers due Monday 6/18 at noon
Location
State MA
County Middlesex
Zoning R2
Direction Broadway between Adams and Foster Streets
Rooms
Basement Full, Interior Entry, Concrete
Interior
Interior Features Unit 1(Bathroom With Tub & Shower), Unit 2(Pantry, Bathroom With Tub & Shower), Unit 1 Rooms(Living Room, Dining Room, Kitchen), Unit 2 Rooms(Living Room, Dining Room, Kitchen, Office/Den)
Flooring Wood, Vinyl, Unit 1(undefined), Unit 2(Wood Flooring)
Appliance Unit 1(Range, Dishwasher, Disposal, Washer, Dryer), Unit 2(Range, Dishwasher, Refrigerator, Washer, Dryer), Gas Water Heater, Utility Connections for Gas Range, Utility Connections for Gas Dryer
Laundry Washer Hookup
Exterior
Exterior Feature Rain Gutters, Unit 2 Balcony/Deck
Garage Spaces 2.0
Community Features Public Transportation, Shopping, Park, Walk/Jog Trails, Laundromat, Bike Path, Highway Access, Private School, Public School, T-Station
Utilities Available for Gas Range, for Gas Dryer, Washer Hookup
Roof Type Asphalt/Composition Shingles
Total Parking Spaces 2
Garage Yes
Building
Lot Description Level
Story 3
Foundation Block
Sewer Public Sewer
Water Public
Schools
Elementary Schools Thompson
Middle Schools Ottoson
High Schools Arlington High
Read Less
Bought with Masha Senderovich • Keller Williams Realty



