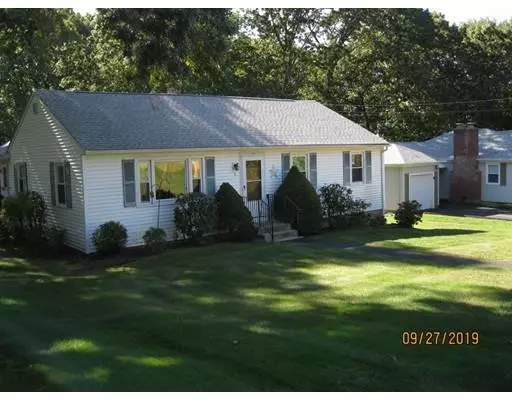For more information regarding the value of a property, please contact us for a free consultation.
5 Penrose Dr West Springfield, MA 01089
Want to know what your home might be worth? Contact us for a FREE valuation!

Our team is ready to help you sell your home for the highest possible price ASAP
Key Details
Sold Price $216,000
Property Type Single Family Home
Sub Type Single Family Residence
Listing Status Sold
Purchase Type For Sale
Square Footage 1,236 sqft
Price per Sqft $174
MLS Listing ID 72572572
Sold Date 11/08/19
Style Ranch
Bedrooms 3
Full Baths 1
Year Built 1958
Annual Tax Amount $3,672
Tax Year 2019
Lot Size 10,890 Sqft
Acres 0.25
Property Description
Desirable Fausey School area situates this 7 room, 3 bedroom Ranch on a corner lot with many plantings and patio for outdoor entertaining. The kitchen features updated cabinets. New backsplash, counters, tile floor, lighting and counter range within the last 3 months. A bright, freshly painted family room is open to the kitchen. Home features refinished hardwoods in the living room, hall and bedrooms. Many updates in 2019 such as circuit breakers, interior freshly painted, dishwasher, medicine cabinet, and bathroom lights. Newer roof (2015), gas heat and hot water, central air, one car garage.
Location
State MA
County Hampden
Zoning R
Direction Amostown/Autumn/Penrose
Rooms
Basement Partial, Partially Finished, Walk-Out Access, Garage Access, Concrete
Primary Bedroom Level First
Kitchen Closet, Flooring - Stone/Ceramic Tile, Dining Area, Countertops - Upgraded, Cabinets - Upgraded
Interior
Heating Central, Forced Air, Natural Gas
Cooling Central Air
Flooring Tile, Laminate, Hardwood
Appliance Dishwasher, Countertop Range, Washer, Dryer, Gas Water Heater, Utility Connections for Electric Range, Utility Connections for Electric Oven, Utility Connections for Gas Dryer
Laundry Gas Dryer Hookup, Washer Hookup, In Basement
Exterior
Exterior Feature Rain Gutters, Storage
Garage Spaces 1.0
Community Features Pool, Tennis Court(s), Park, Private School, Public School
Utilities Available for Electric Range, for Electric Oven, for Gas Dryer, Washer Hookup
Roof Type Shingle
Total Parking Spaces 4
Garage Yes
Building
Lot Description Corner Lot
Foundation Concrete Perimeter
Sewer Public Sewer
Water Public
Others
Senior Community false
Read Less
Bought with Marc Dulaimy • William Raveis R.E. & Home Services



