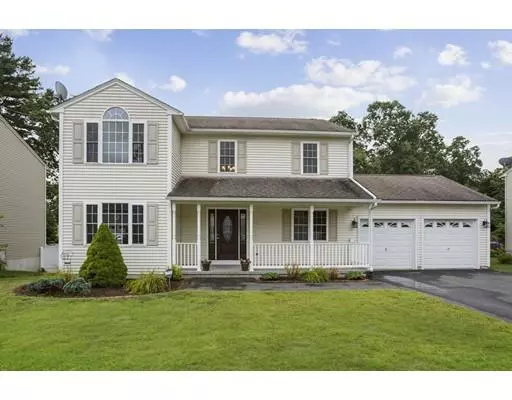For more information regarding the value of a property, please contact us for a free consultation.
31 Delaware Avenue Springfield, MA 01119
Want to know what your home might be worth? Contact us for a FREE valuation!

Our team is ready to help you sell your home for the highest possible price ASAP
Key Details
Sold Price $309,900
Property Type Single Family Home
Sub Type Single Family Residence
Listing Status Sold
Purchase Type For Sale
Square Footage 2,034 sqft
Price per Sqft $152
MLS Listing ID 72554259
Sold Date 11/08/19
Style Colonial
Bedrooms 3
Full Baths 2
Half Baths 2
Year Built 2005
Annual Tax Amount $4,857
Tax Year 2019
Lot Size 10,454 Sqft
Acres 0.24
Property Description
BACK ON MARKET, buyers lost financing Beautifully updated & surrounded by like homes with NEW STAINLESS STEEL RANGE, DISHWASHER, REFRIGERATOR & MICROWAVE.. Grand 2 story foyer with new chandelier, tile floor and entry closet. Formal living room with picture window and new hardwood floor. Formal dining room with new lighting & new hardwood floor. Large kitchen is a dream with abundant cabinet space, beautiful tile floor, new pendant lighting, granite counter top & large dining area with slider to deck. Half bath with laundry on first floor. Second floor offers amazing master bedroom with new hardwood floor, new ceiling fan, new wall sconces, large walk in closet, master bath with new vanity, double sinks, granite, new free standing soaking tub, new tub floor mount faucet with hand held sprayer & tiled walk in shower. 2 more bedrooms with hardwood floor and full bath. Full finished basement with full windows, dry bar, 1/2 bath new laminate flooring, family room & 4th bdrm/office
Location
State MA
County Hampden
Zoning Res
Direction Breckwood to Pear, right on Morton, left on Delaware
Rooms
Family Room Bathroom - Half, Closet, Flooring - Laminate, Recessed Lighting, Lighting - Overhead
Basement Full, Partially Finished, Walk-Out Access, Interior Entry, Bulkhead
Primary Bedroom Level Second
Dining Room Flooring - Hardwood, Window(s) - Picture, Lighting - Overhead
Kitchen Flooring - Stone/Ceramic Tile, Dining Area, Pantry, Countertops - Stone/Granite/Solid, Countertops - Upgraded, Breakfast Bar / Nook, Deck - Exterior, Exterior Access, Open Floorplan, Recessed Lighting, Slider, Lighting - Pendant, Lighting - Overhead
Interior
Interior Features Bathroom - Half, Bathroom
Heating Forced Air, Natural Gas
Cooling Central Air
Flooring Tile, Laminate, Hardwood
Appliance Range, Dishwasher, Microwave, Refrigerator, Gas Water Heater, Tank Water Heater, Plumbed For Ice Maker, Utility Connections for Gas Range, Utility Connections for Gas Dryer
Laundry First Floor, Washer Hookup
Exterior
Exterior Feature Rain Gutters
Garage Spaces 2.0
Community Features Shopping, Park, Golf, Medical Facility, Laundromat, Highway Access, House of Worship
Utilities Available for Gas Range, for Gas Dryer, Washer Hookup, Icemaker Connection
Roof Type Shingle
Total Parking Spaces 4
Garage Yes
Building
Foundation Concrete Perimeter
Sewer Public Sewer
Water Public
Read Less
Bought with Erica Nunley • Keller Williams Realty



