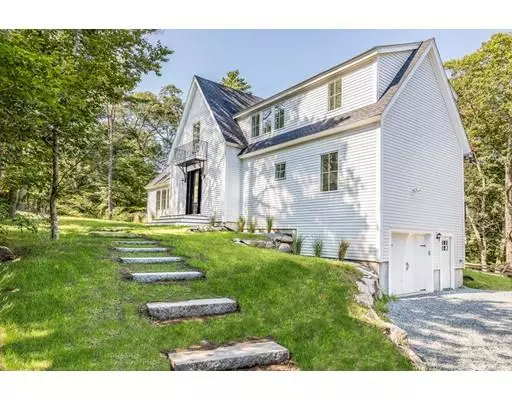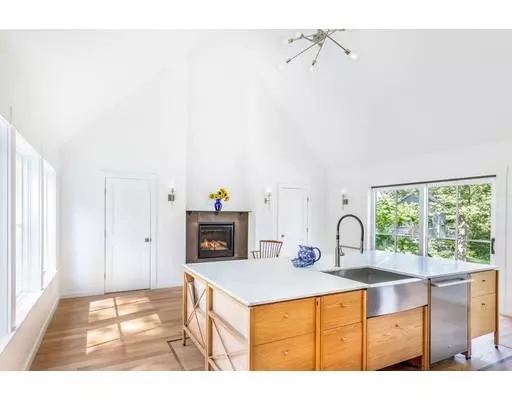For more information regarding the value of a property, please contact us for a free consultation.
36 Bennett Street, North Gloucester, MA 01930
Want to know what your home might be worth? Contact us for a FREE valuation!

Our team is ready to help you sell your home for the highest possible price ASAP
Key Details
Sold Price $855,000
Property Type Single Family Home
Sub Type Single Family Residence
Listing Status Sold
Purchase Type For Sale
Square Footage 2,200 sqft
Price per Sqft $388
MLS Listing ID 72552966
Sold Date 11/07/19
Style Colonial
Bedrooms 3
Full Baths 2
Half Baths 1
Year Built 2019
Lot Size 2.110 Acres
Acres 2.11
Property Description
Annisquam - Newly custom-built home designed by local architect Henry Louis Miller. The artistry and detail of the home will blow you away! The hand-crafted kitchen will appeal to those who appreciate the beauty of a dovetail joint. Designed for a chef it has a large Carrera marble island, gas fireplace, large pantry, and a slider that opens onto a patio. A wall of windows overlooking the wooded lot lets in a wash of natural light into the dining and living rooms. The first floor master suite includes laundry, two closets, and a bathroom. The second floor offers 2 more bedrooms, a bathroom, and a large loft space. There are 800 additional square feet in the basement that could be finished for additional living space. A one-car garage and a large driveway big enough for at lease 4 cars provides ample off-street parking. A beautiful home in a beautiful beach community!
Location
State MA
County Essex
Direction Rt. 127 to Dennison to Bennett.
Rooms
Basement Full
Interior
Heating Forced Air
Cooling Central Air
Flooring Tile, Carpet, Hardwood
Fireplaces Number 1
Appliance Range, Dishwasher, Disposal, ENERGY STAR Qualified Refrigerator, Utility Connections for Gas Range
Exterior
Garage Spaces 1.0
Community Features Public Transportation, Shopping, Park, Walk/Jog Trails, Medical Facility, Bike Path, Conservation Area, Highway Access, House of Worship, Marina, Public School
Utilities Available for Gas Range
Waterfront Description Beach Front, 1 to 2 Mile To Beach
Roof Type Shingle
Total Parking Spaces 4
Garage Yes
Building
Lot Description Wooded
Foundation Concrete Perimeter
Sewer Public Sewer
Water Public
Architectural Style Colonial
Read Less
Bought with The Murray Brown Group • Sagan Harborside Sotheby's International Realty



