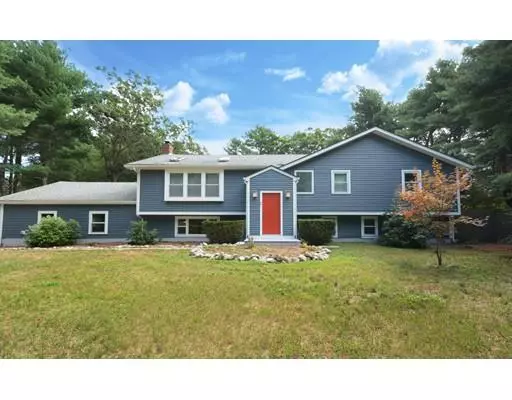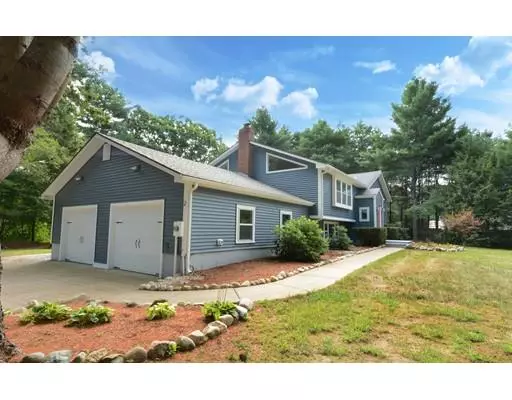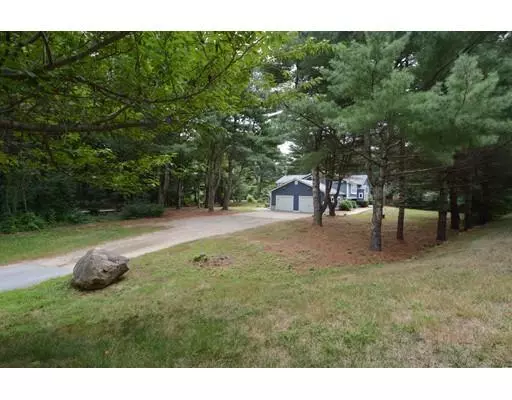For more information regarding the value of a property, please contact us for a free consultation.
2 Horton Drive Norton, MA 02766
Want to know what your home might be worth? Contact us for a FREE valuation!

Our team is ready to help you sell your home for the highest possible price ASAP
Key Details
Sold Price $550,000
Property Type Single Family Home
Sub Type Single Family Residence
Listing Status Sold
Purchase Type For Sale
Square Footage 3,172 sqft
Price per Sqft $173
Subdivision Hidden Acres
MLS Listing ID 72557425
Sold Date 11/07/19
Style Contemporary, Raised Ranch
Bedrooms 3
Full Baths 3
Year Built 1970
Annual Tax Amount $7,006
Tax Year 2019
Lot Size 2.130 Acres
Acres 2.13
Property Description
AMAZING & SPECTACULAR best describe the custom design & features throughout this "like new" contemporary residence of exceptional quality! This home's many updates include new vinyl siding, windows, gutters, garage doors, roof, skylights, central air, furnace, just to name a few. Full list is attached. The kitchen offers custom solid maple cabinets with granite, stainless steel appliances and breakfast bar. Expansive light filled living and dining room with vaulted ceilings & skylights flows into the sun room with the picturesque views of the backyard. Gleaming red oak hard floors throughout the 1st floor as well as 3 large bedrooms & 2 completely updated bathrooms. Lower level boasts new porcelain woodgrain tile throughout the oversize fireplaced family room & completely remodeled bathroom with large walk-in shower. Office space currently being used as a 4th bedroom. Step through the new french doors to the spectacular private setting on a quiet culdesac. Welcome Home!
Location
State MA
County Bristol
Zoning R80
Direction Rt 123 E, Left on Newland, Left on Newcomb, Left on Horton
Rooms
Family Room Flooring - Stone/Ceramic Tile, French Doors, Cable Hookup, Exterior Access
Basement Full, Finished, Walk-Out Access, Interior Entry, Garage Access
Primary Bedroom Level First
Dining Room Vaulted Ceiling(s), Flooring - Hardwood, Window(s) - Bay/Bow/Box, Recessed Lighting
Kitchen Vaulted Ceiling(s), Flooring - Stone/Ceramic Tile, Countertops - Stone/Granite/Solid, Breakfast Bar / Nook, Recessed Lighting, Stainless Steel Appliances
Interior
Interior Features Closet, Recessed Lighting, Office, Sun Room
Heating Forced Air, Electric Baseboard, Natural Gas
Cooling Central Air
Flooring Wood, Tile, Flooring - Stone/Ceramic Tile, Flooring - Hardwood
Fireplaces Number 1
Fireplaces Type Family Room
Appliance Dishwasher, Microwave, Refrigerator, Washer, Dryer, Gas Water Heater, Utility Connections for Electric Range, Utility Connections for Electric Oven, Utility Connections for Electric Dryer
Laundry Flooring - Stone/Ceramic Tile, Electric Dryer Hookup, Washer Hookup, Lighting - Overhead, In Basement
Exterior
Exterior Feature Rain Gutters
Garage Spaces 2.0
Community Features Public Transportation, Shopping, Park, Walk/Jog Trails, Highway Access, Public School, T-Station
Utilities Available for Electric Range, for Electric Oven, for Electric Dryer
Waterfront Description Waterfront, Pond
Roof Type Shingle
Total Parking Spaces 10
Garage Yes
Building
Lot Description Wooded
Foundation Concrete Perimeter, Irregular
Sewer Private Sewer
Water Public
Schools
Elementary Schools Lg Nourse/Yelle
Middle Schools Norton Middle
High Schools Norton High
Others
Acceptable Financing Contract
Listing Terms Contract
Read Less
Bought with Rick Otero • City Point Real Estate, Inc.



