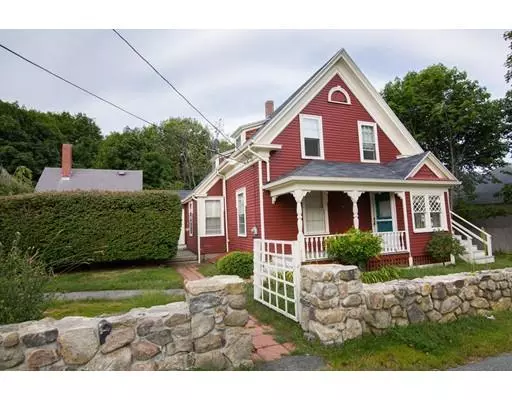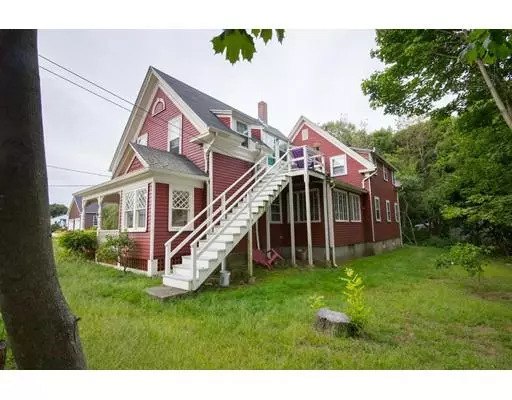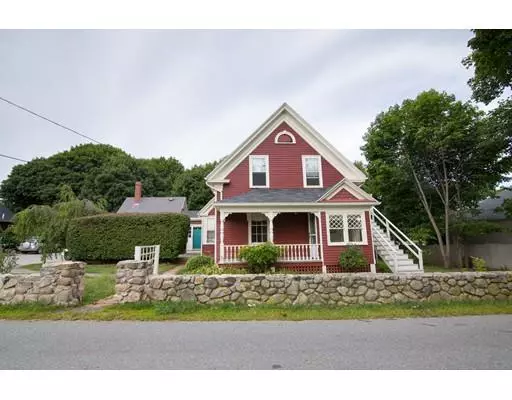For more information regarding the value of a property, please contact us for a free consultation.
84 Wheeler St Gloucester, MA 01930
Want to know what your home might be worth? Contact us for a FREE valuation!

Our team is ready to help you sell your home for the highest possible price ASAP
Key Details
Sold Price $565,000
Property Type Single Family Home
Sub Type Single Family Residence
Listing Status Sold
Purchase Type For Sale
Square Footage 3,154 sqft
Price per Sqft $179
MLS Listing ID 72561903
Sold Date 11/07/19
Style Colonial
Bedrooms 5
Full Baths 3
HOA Y/N false
Year Built 1900
Annual Tax Amount $7,095
Tax Year 2019
Lot Size 1.460 Acres
Acres 1.46
Property Description
Desirable Wheeler's Point neighborhood with Mill River views!. Set on 1.46 acres abutting and owning part of Dexter's Pond, this extra large colonial has been in the same family since 1941. Lovely covered farmers porch to sit out & enjoy. This home has room for everyone...family, friends & guests w/5 bedrooms & 3 full baths. The large eat in country kitchen is very spacious with expansive counter space, cabinets & a pantry with room to store all of your dishes & equipment. First Floor Master BR with built in bookcases, desk, drawers and 2 closets plus a first floor full bath. Hardwood and wide pine floors throughout. Formal DR with huge built in china closet & drawers. An added bonus 3 BR & 2 full baths on 2nd Fl.. EASY CONVERSION TO 2 FAMILY! Heated sun porch overlooks woods in the rear. Large detached shed would make a great workshop or additional storage. Full unfinished basement. Plenty of parking for 6 cars. Nearby Annisquam & Mill Rivers with public boat landing & play ground
Location
State MA
County Essex
Area Riverdale
Zoning R10
Direction Washington Street to Wheeler Street
Rooms
Basement Full, Interior Entry, Bulkhead, Concrete, Unfinished
Primary Bedroom Level Main
Dining Room Closet/Cabinets - Custom Built, Flooring - Hardwood
Kitchen Ceiling Fan(s), Beamed Ceilings, Flooring - Vinyl, Pantry, Kitchen Island, Country Kitchen, Dryer Hookup - Electric, Washer Hookup
Interior
Interior Features Closet - Double, Kitchen, Den, Sun Room, Foyer, Entry Hall
Heating Baseboard, Natural Gas
Cooling None
Flooring Vinyl, Carpet, Hardwood, Pine, Flooring - Vinyl, Flooring - Wood
Appliance Range, Dishwasher, Disposal, Refrigerator, Washer, Dryer, Vacuum System, Gas Water Heater, Tank Water Heater, Utility Connections for Gas Range, Utility Connections for Gas Oven, Utility Connections for Electric Dryer
Laundry Washer Hookup
Exterior
Exterior Feature Storage, Stone Wall, Other
Community Features Public Transportation, Medical Facility, Conservation Area, Highway Access, House of Worship, Public School, T-Station
Utilities Available for Gas Range, for Gas Oven, for Electric Dryer, Washer Hookup
Roof Type Shingle
Total Parking Spaces 6
Garage No
Building
Lot Description Level
Foundation Concrete Perimeter, Granite
Sewer Public Sewer
Water Public
Architectural Style Colonial
Schools
Elementary Schools Beeman Elem.
Middle Schools O'Maley
High Schools Ghs
Others
Senior Community false
Read Less
Bought with Jan - Eileen Team • Keller Williams Realty Evolution



