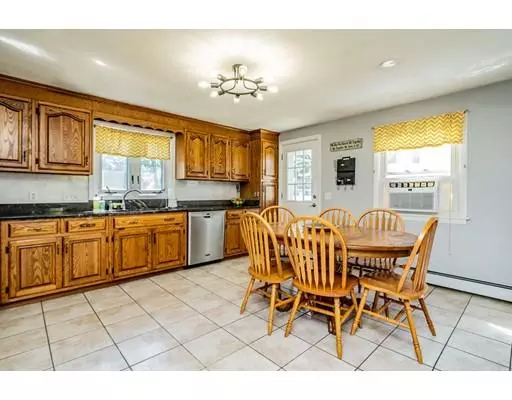For more information regarding the value of a property, please contact us for a free consultation.
119 Mildred Avenue Springfield, MA 01104
Want to know what your home might be worth? Contact us for a FREE valuation!

Our team is ready to help you sell your home for the highest possible price ASAP
Key Details
Sold Price $200,000
Property Type Single Family Home
Sub Type Single Family Residence
Listing Status Sold
Purchase Type For Sale
Square Footage 1,740 sqft
Price per Sqft $114
MLS Listing ID 72567019
Sold Date 11/08/19
Style Ranch
Bedrooms 3
Full Baths 1
Half Baths 1
HOA Y/N false
Year Built 1962
Annual Tax Amount $3,060
Tax Year 2019
Lot Size 9,147 Sqft
Acres 0.21
Property Description
Nestled in one of Springfield's loveliest, most tranquil areas, this immaculate, move-in-ready, stylish home is truly a standout! This well loved ranch has an open floor plan, fully finished walk-out lower level, plenty of parking, over-sized garage and an exceptionally large, buildable double corner lot with swimming pool, patio, garden & large yard. On the main level there are 3 good sized bedrooms, a beautifully updated kitchen with custom built cabinets, granite counter tops and an updated full bath with dual marble vanity & new shower surround. The finished lower level features a den, game room with wood stove and potential 4th bedroom, in-law, or teen suite with half bath & separate shower stall. This is an amazing home with lots of space to spread out, tucked away in this private neighborhood behind Abbey Brook. Stop by our OPEN HOUSE, this SAT & SUN from 1:00-3:00. We know you're going to LOVE this one!
Location
State MA
County Hampden
Zoning R1
Direction Liberty Street to Calvin Street to Mildred Avenue
Rooms
Basement Full, Finished, Walk-Out Access
Primary Bedroom Level First
Kitchen Flooring - Stone/Ceramic Tile, Dining Area, Pantry, Countertops - Stone/Granite/Solid, Countertops - Upgraded, Cabinets - Upgraded, Exterior Access, Open Floorplan, Remodeled, Lighting - Overhead
Interior
Interior Features Open Floorplan, Recessed Lighting, Open Floor Plan, Closet, Den, Game Room, Bonus Room
Heating Baseboard, Natural Gas, Fireplace
Cooling Window Unit(s)
Flooring Tile, Hardwood, Flooring - Stone/Ceramic Tile
Fireplaces Number 1
Fireplaces Type Wood / Coal / Pellet Stove
Appliance Dishwasher, Disposal, Gas Water Heater, Utility Connections for Gas Range, Utility Connections for Electric Dryer
Laundry Bathroom - Half, Closet - Cedar, Flooring - Stone/Ceramic Tile, Countertops - Upgraded, Cabinets - Upgraded, Electric Dryer Hookup, Exterior Access, Washer Hookup, In Basement
Exterior
Exterior Feature Garden
Garage Spaces 3.0
Fence Fenced/Enclosed, Fenced
Pool Above Ground
Community Features Public Transportation, Shopping, Pool, Tennis Court(s), Park, Walk/Jog Trails, Golf, Medical Facility, Laundromat, Bike Path, Conservation Area, Highway Access, House of Worship, Marina, Private School, Public School, T-Station, University
Utilities Available for Gas Range, for Electric Dryer, Washer Hookup
Roof Type Shingle
Total Parking Spaces 4
Garage Yes
Private Pool true
Building
Lot Description Corner Lot, Level
Foundation Concrete Perimeter
Sewer Public Sewer
Water Public
Read Less
Bought with Carlos Rosario • NRG Real Estate Services, Inc.



