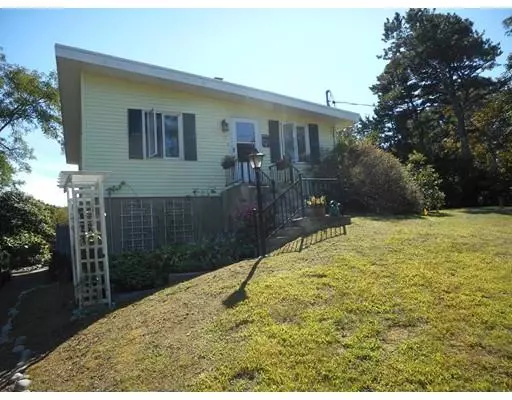For more information regarding the value of a property, please contact us for a free consultation.
10 Bradford Rd Bourne, MA 02562
Want to know what your home might be worth? Contact us for a FREE valuation!

Our team is ready to help you sell your home for the highest possible price ASAP
Key Details
Sold Price $390,000
Property Type Single Family Home
Sub Type Single Family Residence
Listing Status Sold
Purchase Type For Sale
Square Footage 1,976 sqft
Price per Sqft $197
Subdivision Village Of Sagamore Beach
MLS Listing ID 72566864
Sold Date 11/08/19
Style Contemporary, Ranch, Mid-Century Modern
Bedrooms 2
Full Baths 1
Year Built 1960
Annual Tax Amount $4,080
Tax Year 2019
Lot Size 7,840 Sqft
Acres 0.18
Property Description
Affordable Mid-Century steps to the beach! Come bring your design ideas to this unique property within Sagamore Beach Village. This property offers a walk out finished basement with fireplace, flexible heated floorplan, and loads of potential. Main level has a cathedral beamed ceiling, built-in's, and open design. The perfect starter beach house with much potential. Sagamore Beach is a wonderful, neighborly community, we offer tennis, a camp, and the Sagamore Beach Colony Club where lifelong friendships are the norm. Our shoreline offers swimming, boating, fishing or just walking on miles of sandbar. Come join us!
Location
State MA
County Barnstable
Area Sagamore Beach
Zoning R40
Direction Scusset Beach Road, left on Williston Rd., right on Bradford
Rooms
Basement Full, Finished, Walk-Out Access, Interior Entry, Concrete
Primary Bedroom Level First
Kitchen Cathedral Ceiling(s), Beamed Ceilings, Vaulted Ceiling(s), Closet, Flooring - Vinyl, Balcony / Deck, Exterior Access
Interior
Interior Features Walk-In Closet(s), Cable Hookup, High Speed Internet Hookup, Open Floorplan, Bonus Room
Heating Baseboard, Natural Gas, Fireplace(s)
Cooling None
Flooring Vinyl, Laminate
Fireplaces Number 2
Fireplaces Type Living Room
Appliance Range, Dishwasher, Microwave, Refrigerator, Washer, Dryer, Tank Water Heater, Utility Connections for Electric Range, Utility Connections for Electric Oven, Utility Connections for Electric Dryer
Laundry Dryer Hookup - Electric, In Basement
Exterior
Exterior Feature Storage
Community Features Tennis Court(s), Park, Walk/Jog Trails
Utilities Available for Electric Range, for Electric Oven, for Electric Dryer
Waterfront Description Beach Front, Ocean, Walk to, 0 to 1/10 Mile To Beach, Beach Ownership(Public)
Roof Type Rubber
Total Parking Spaces 4
Garage No
Building
Lot Description Corner Lot, Wooded, Sloped
Foundation Concrete Perimeter, Irregular
Sewer Private Sewer
Water Public
Others
Senior Community false
Read Less
Bought with Peter Werthen • Coldwell Banker Residential Brokerage - Plymouth



