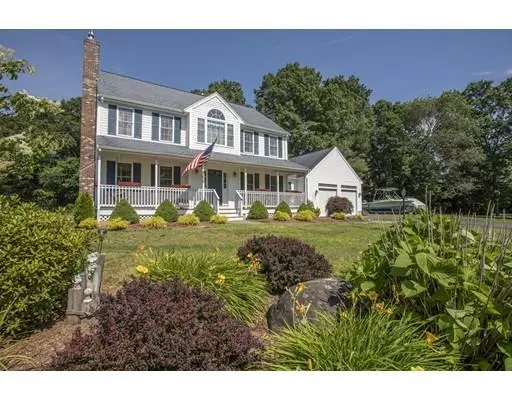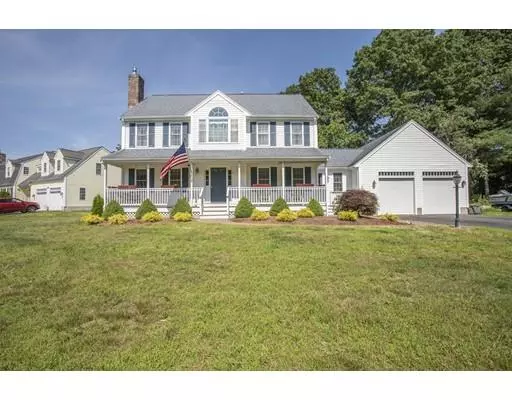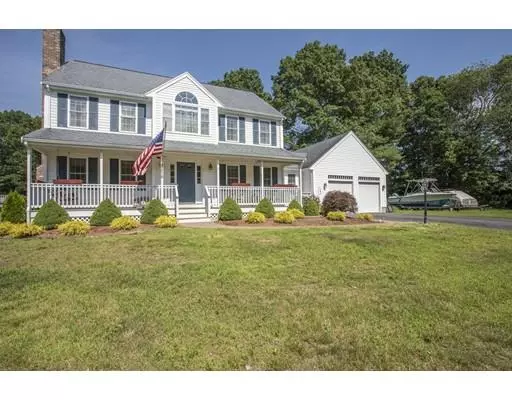For more information regarding the value of a property, please contact us for a free consultation.
3 Sandy Pond Circle East Bridgewater, MA 02333
Want to know what your home might be worth? Contact us for a FREE valuation!

Our team is ready to help you sell your home for the highest possible price ASAP
Key Details
Sold Price $450,000
Property Type Single Family Home
Sub Type Single Family Residence
Listing Status Sold
Purchase Type For Sale
Square Footage 2,458 sqft
Price per Sqft $183
MLS Listing ID 72529124
Sold Date 09/20/19
Style Colonial
Bedrooms 3
Full Baths 2
Half Baths 1
Year Built 2005
Annual Tax Amount $8,000
Tax Year 2019
Lot Size 0.460 Acres
Acres 0.46
Property Description
Large home on a dead end street, this house has everything you could need. Hardwood floors and fireplace in the living room, flows to casual dining with a pellet stove and slider to the deck. Large kitchen has plenty of storage and main living half bath has washer/dryer hookup for added convenience. Formal dining with hardwoods for family meals. Mudroom connects main floor to the oversize 2 car garage, with storage above. Large Master feels even bigger with vaulted ceilings, giant walk in closet and attached full bath. Second and third bedrooms are spacious, offer ample closet space and share a second full bath upstairs. Basement is dry with high ceilings, offering the opportunity for additional living space. Covered front porch, partially fenced backyard and beautiful landscaping round out this beautiful home. *Sellers have contacted builder and all windows with compromised seals, including slider will be replaced before closing.
Location
State MA
County Plymouth
Zoning R
Direction Plymouth Street to Ray Way, to Sandy Pond
Rooms
Basement Full
Primary Bedroom Level Second
Dining Room Wood / Coal / Pellet Stove, Flooring - Stone/Ceramic Tile, Deck - Exterior, Exterior Access, Open Floorplan, Slider
Kitchen Flooring - Stone/Ceramic Tile, Dining Area, Pantry, Breakfast Bar / Nook, Open Floorplan, Peninsula
Interior
Interior Features Mud Room, Finish - Sheetrock, Internet Available - Unknown
Heating Forced Air, Propane, Pellet Stove
Cooling Central Air, Whole House Fan
Flooring Tile, Carpet, Hardwood, Flooring - Stone/Ceramic Tile
Fireplaces Number 1
Fireplaces Type Living Room
Appliance Propane Water Heater
Laundry Bathroom - Half, First Floor
Exterior
Exterior Feature Rain Gutters, Garden
Garage Spaces 2.0
Fence Fenced/Enclosed, Fenced
Total Parking Spaces 8
Garage Yes
Building
Foundation Concrete Perimeter
Sewer Private Sewer
Water Public
Others
Senior Community false
Read Less
Bought with Chance Glover • Redfin Corp.



