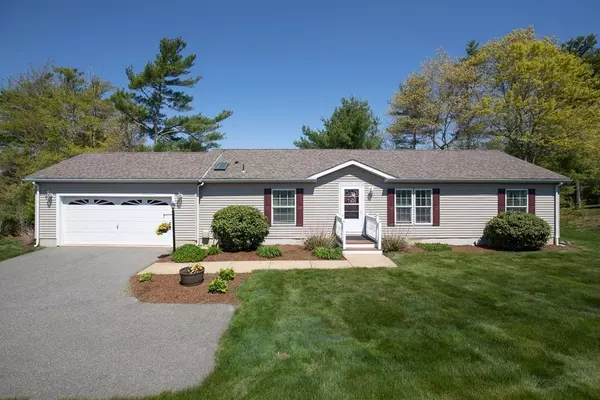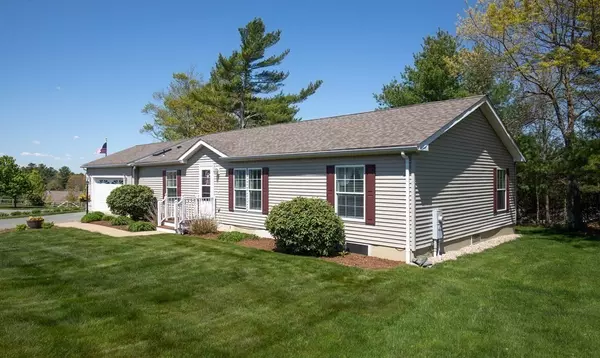For more information regarding the value of a property, please contact us for a free consultation.
1111 Pheasant Ln Middleboro, MA 02346
Want to know what your home might be worth? Contact us for a FREE valuation!

Our team is ready to help you sell your home for the highest possible price ASAP
Key Details
Sold Price $342,000
Property Type Single Family Home
Sub Type Single Family Residence
Listing Status Sold
Purchase Type For Sale
Square Footage 1,500 sqft
Price per Sqft $228
Subdivision Oak Point
MLS Listing ID 72832744
Sold Date 06/25/21
Style Ranch
Bedrooms 3
Full Baths 2
HOA Fees $785/mo
HOA Y/N true
Year Built 2002
Property Description
Welcome to this delightfully open and airy SINGLE LEVEL home which was crafted for years of gatherings with family and friends. This home boasts 1500 sq/ft of living space, soaring ceilings and is situated on a very private lot. This "Princeton Elite" model has a spectacular 3 season SUN ROOM with windows galore and a deck off the back for your grill. You'll spend hours in your SUN ROOM reading great books, hosting cocktail hours surrounded by sprawling trees, while listening to the birds sing. You'll enjoy hardwood floors, cathedral ceilings and easy access to shopping, Rte 44, 495, Boston, Cape Cod. Oak Point offers extensive amenities, organized activities, including multiple pools, tennis, pickleball, bocce ball, billiards, a fitness gym and events, all coordinated by the on-site management team and social director. And if this isn't enough...Wow...you don't have to pay RE Taxes because you lease the Land! It's all about the LIFE STYLE! Because, You should Love where you LIVE!
Location
State MA
County Plymouth
Direction Rt 44 to Plain St. Left on Fox Run, Left onto Pleasant turn right before the 4 way stop sign.
Rooms
Primary Bedroom Level Main
Dining Room Flooring - Hardwood, Open Floorplan
Kitchen Vaulted Ceiling(s), Flooring - Hardwood, Open Floorplan, Crown Molding
Interior
Interior Features Open Floorplan, Sun Room
Heating Central, Natural Gas
Cooling Central Air
Flooring Carpet, Hardwood, Flooring - Wall to Wall Carpet
Fireplaces Type Living Room
Appliance Range, Refrigerator, Washer, Dryer, Tank Water Heater, Utility Connections for Electric Range, Utility Connections for Electric Oven, Utility Connections for Electric Dryer
Exterior
Exterior Feature Rain Gutters
Garage Spaces 2.0
Community Features Shopping, Pool, Tennis Court(s), Golf, Medical Facility, Bike Path, Conservation Area, Highway Access, House of Worship
Utilities Available for Electric Range, for Electric Oven, for Electric Dryer
Roof Type Shingle
Total Parking Spaces 2
Garage Yes
Building
Lot Description Wooded, Level
Foundation Other
Sewer Other
Water Public
Architectural Style Ranch
Schools
Elementary Schools Burkland
Middle Schools Nichols Middle
High Schools Mhs
Others
Senior Community true
Read Less
Bought with James OBrien • Redfin Corp.



