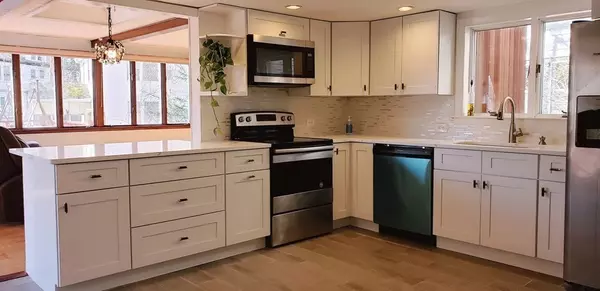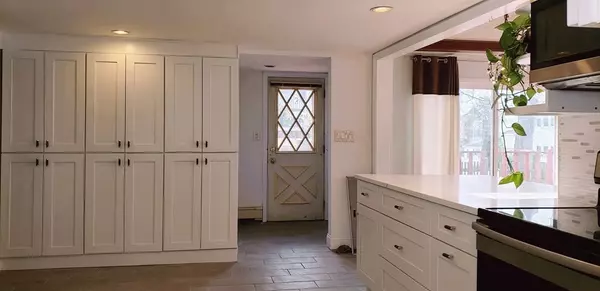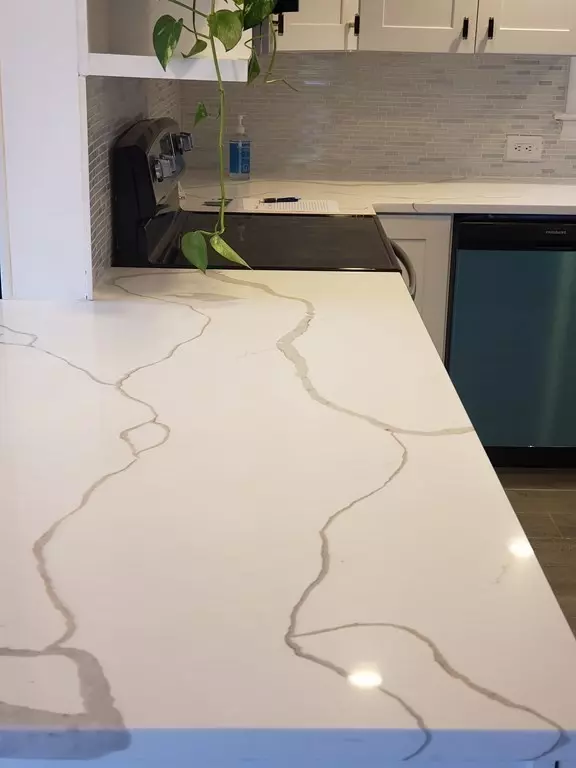For more information regarding the value of a property, please contact us for a free consultation.
26 Fuller St Newton, MA 02468
Want to know what your home might be worth? Contact us for a FREE valuation!

Our team is ready to help you sell your home for the highest possible price ASAP
Key Details
Sold Price $940,000
Property Type Single Family Home
Sub Type Single Family Residence
Listing Status Sold
Purchase Type For Sale
Square Footage 2,100 sqft
Price per Sqft $447
Subdivision Waban
MLS Listing ID 72811147
Sold Date 06/25/21
Style Colonial
Bedrooms 3
Full Baths 2
Half Baths 1
HOA Y/N false
Year Built 1870
Annual Tax Amount $9,413
Tax Year 2021
Lot Size 6,098 Sqft
Acres 0.14
Property Description
Welcome to this sun splashed and thoroughly renovated (from 2011 to 2021) detached single family house in desirable Waban area of Newton. Brand NEW Eat-in Kitchen with modern finishes and Stainless steel appliances. Breakfast peninsula opens to Bright familyroom which has direct access to huge deck through sliding doors and overlooks backyard. Plus Formal dinning room, living room, a study and brand NEW half bath complete the first level. Master on second floor has double sinks master suite, other 2 good size bedrooms and a hallway full bath. Roof (2011)Furnace (2015)Refrigerator (2021)Dishwasher (2021) 2nd floor gut renovation with NEW bathrooms, windows, wire and insulation(2011). 1284 sqft basement could be finished to get more space. Waban T, Library, Zervas elementary school, Brae Burn country club golf course, Cold Spring Park all a short distance. A+++location.
Location
State MA
County Middlesex
Zoning MR1
Direction Commonwealth to Evelyn Rd to Fuller St
Rooms
Basement Full
Primary Bedroom Level Second
Interior
Interior Features Study
Heating Baseboard
Cooling Window Unit(s)
Flooring Tile, Hardwood
Fireplaces Number 1
Appliance Range, Dishwasher, Microwave, Refrigerator, Washer, Dryer, Oil Water Heater, Utility Connections for Electric Range, Utility Connections for Electric Oven, Utility Connections for Electric Dryer
Laundry In Basement, Washer Hookup
Exterior
Community Features Public Transportation, Shopping, Pool, Park, Walk/Jog Trails, Golf, Medical Facility, Bike Path, Highway Access, Private School, Public School, T-Station, University
Utilities Available for Electric Range, for Electric Oven, for Electric Dryer, Washer Hookup
Roof Type Shingle
Total Parking Spaces 3
Garage No
Building
Lot Description Other
Foundation Block, Stone
Sewer Public Sewer
Water Public
Schools
Elementary Schools Zervas
Middle Schools Oakhill
High Schools South High
Others
Senior Community false
Read Less
Bought with Masha Senderovich • Keller Williams Realty



