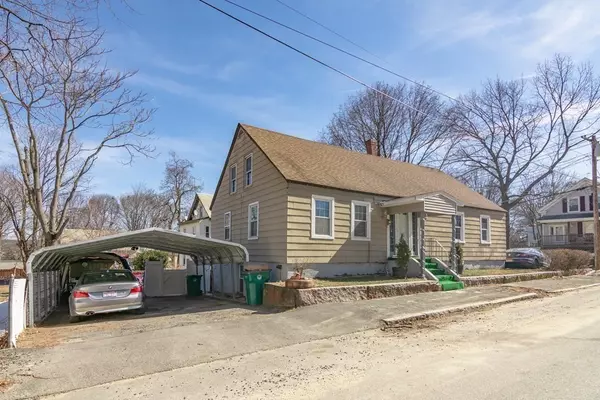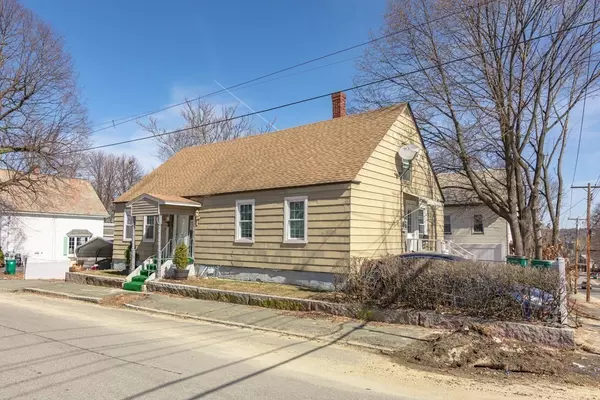For more information regarding the value of a property, please contact us for a free consultation.
30 Lawrence St Fitchburg, MA 01420
Want to know what your home might be worth? Contact us for a FREE valuation!

Our team is ready to help you sell your home for the highest possible price ASAP
Key Details
Sold Price $300,000
Property Type Multi-Family
Sub Type Multi Family
Listing Status Sold
Purchase Type For Sale
Square Footage 1,602 sqft
Price per Sqft $187
MLS Listing ID 72798733
Sold Date 06/25/21
Bedrooms 4
Full Baths 4
Year Built 1850
Annual Tax Amount $3,281
Tax Year 2021
Lot Size 6,098 Sqft
Acres 0.14
Property Description
Don't let the small exterior fool you! This townhouse style duplex has lots to offer. The main unit features a spacious and bright living area, adjoining formal dining room with pellet stove, full bath and kitchen with ample cabinet space and island, perfect for family gatherings. The second level offers 2 large bedrooms and full bath. The unit also features a finished basement with private entrance. The 2nd unit is cozy and offers an eat-in kitchen, living room and full bath on first level and a good size bedroom with vaulted ceilings and lots of natural light on second level. The home sits on a leveled corner lot and features off-street parking, fenced in yard, small garden and chicken coop! Property is also conveniently located near schools, shopping centers and just a 7 min drive from the highway. First Showing at Open House this Saturday, March 20th from 12pm - 2pm. COVID Protocol will be followed.
Location
State MA
County Worcester
Zoning RB
Direction LUNENBURG ST TO LAWRENCE STREET
Rooms
Basement Full, Finished
Interior
Interior Features Unit 1(Ceiling Fans, Bathroom with Shower Stall), Unit 2(Ceiling Fans, Bathroom with Shower Stall), Unit 1 Rooms(Living Room, Dining Room, Kitchen), Unit 2 Rooms(Kitchen, Living RM/Dining RM Combo)
Heating Unit 1(Forced Air, Gas, Electric), Unit 2(Forced Air, Gas, Electric)
Flooring Varies Per Unit, Unit 1(undefined), Unit 2(Hardwood Floors)
Appliance Unit 1(Range, Dishwasher, Microwave, Refrigerator, Washer, Dryer), Unit 2(Range, Refrigerator), Oil Water Heater, Gas Water Heater, Utility Connections for Gas Range, Utility Connections for Gas Oven
Exterior
Exterior Feature Storage, Garden
Fence Fenced/Enclosed, Fenced
Community Features Public Transportation, Shopping, Park, Walk/Jog Trails, Medical Facility, Laundromat, Highway Access, House of Worship, Private School, Public School, T-Station, University
Utilities Available for Gas Range, for Gas Oven
Roof Type Shingle
Total Parking Spaces 4
Garage No
Building
Lot Description Corner Lot, Level
Story 5
Foundation Granite
Sewer Public Sewer
Water Public
Schools
Elementary Schools Crocker Es
Middle Schools Longsjo Ms
High Schools Fitchburg Hs
Read Less
Bought with The Ponte Group, Plainville • Keller Williams Elite
GET MORE INFORMATION




