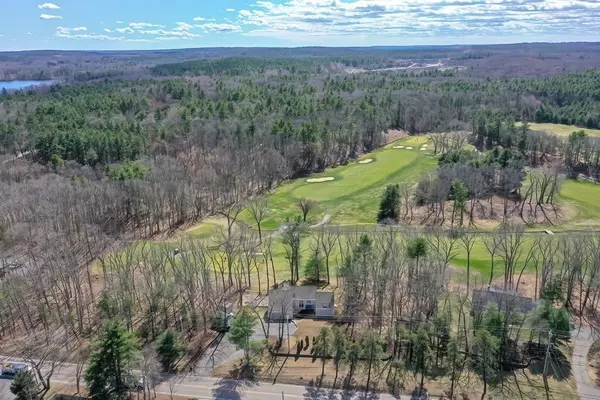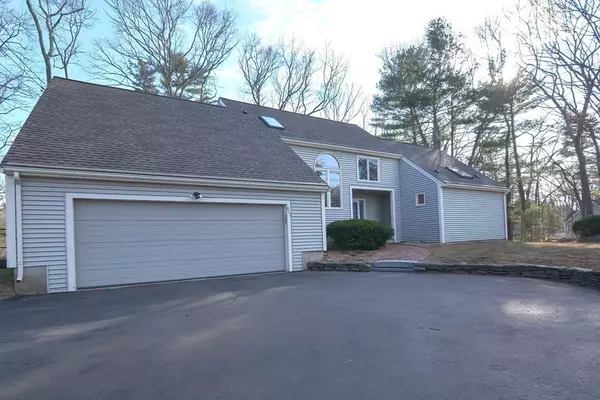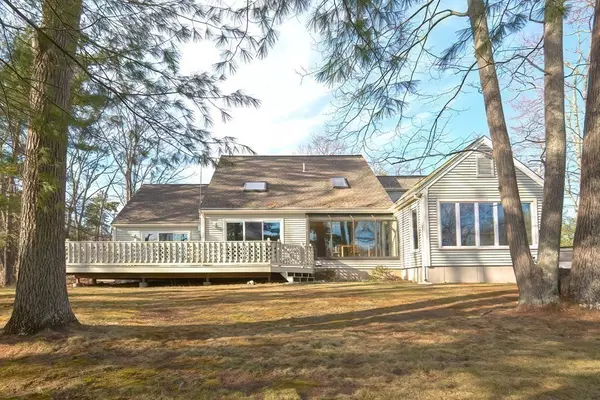For more information regarding the value of a property, please contact us for a free consultation.
865 Franklin St Wrentham, MA 02093
Want to know what your home might be worth? Contact us for a FREE valuation!

Our team is ready to help you sell your home for the highest possible price ASAP
Key Details
Sold Price $670,000
Property Type Single Family Home
Sub Type Single Family Residence
Listing Status Sold
Purchase Type For Sale
Square Footage 2,608 sqft
Price per Sqft $256
MLS Listing ID 72810743
Sold Date 06/30/21
Style Contemporary
Bedrooms 3
Full Baths 2
Half Baths 1
HOA Y/N false
Year Built 1987
Annual Tax Amount $7,788
Tax Year 2021
Lot Size 2.160 Acres
Acres 2.16
Property Description
Sweeping and stunning views of the Golf Course at the Franklin Country Club await you from this impeccably maintained, beautiful, sun drenched home with fantastic open floor plan and desirable first floor Owner's Suite. This home was designed for a comfortable lifestyle and easy entertaining while maximizing it's setting on the Golf Course. Imagine yourself enjoying a sunny day or summer's evening on the oversized golf course facing deck. The bucolic vistas can be enjoyed from the Living Room, Dining Room, Owner's Suite, and the Breakfast Nook in this sunny and delightful home. The Owner's Suite is a luxurious , private retreat with outdoor access and an ensuite bath. The home's other bedrooms and Family Room are on the second level to provide for extra privacy for owners, family and their guests. The First Floor living room is a large room with fireplace and high ceilings and is a perfect place to gather family and friends. This vacation at home lifestyle is waiting for you.
Location
State MA
County Norfolk
Zoning R-87
Direction Dedham St to Franklin St or King St. to Franklin St
Rooms
Family Room Skylight, Flooring - Wall to Wall Carpet
Primary Bedroom Level Main
Dining Room Vaulted Ceiling(s), Flooring - Hardwood, Window(s) - Bay/Bow/Box
Kitchen Closet/Cabinets - Custom Built, Flooring - Stone/Ceramic Tile, Dining Area, Countertops - Stone/Granite/Solid, Open Floorplan
Interior
Heating Natural Gas
Cooling 3 or More
Flooring Tile, Carpet, Hardwood
Fireplaces Number 1
Fireplaces Type Living Room
Appliance Range, Dishwasher, Microwave, Refrigerator, Oil Water Heater, Utility Connections for Electric Oven, Utility Connections for Electric Dryer
Laundry First Floor, Washer Hookup
Exterior
Exterior Feature Professional Landscaping, Sprinkler System
Garage Spaces 2.0
Community Features Shopping, Park, Conservation Area, Highway Access, House of Worship, Public School
Utilities Available for Electric Oven, for Electric Dryer, Washer Hookup
View Y/N Yes
View Scenic View(s)
Roof Type Shingle
Total Parking Spaces 6
Garage Yes
Building
Foundation Concrete Perimeter
Sewer Private Sewer
Water Public
Schools
Elementary Schools Delaney
Middle Schools King Philip
High Schools King Philip
Read Less
Bought with Carole Harrington • Keller Williams Elite
GET MORE INFORMATION




