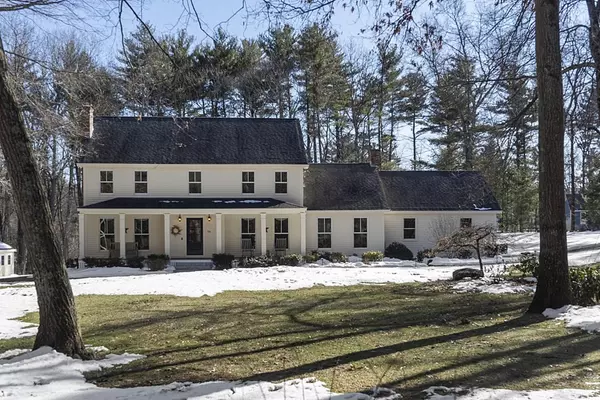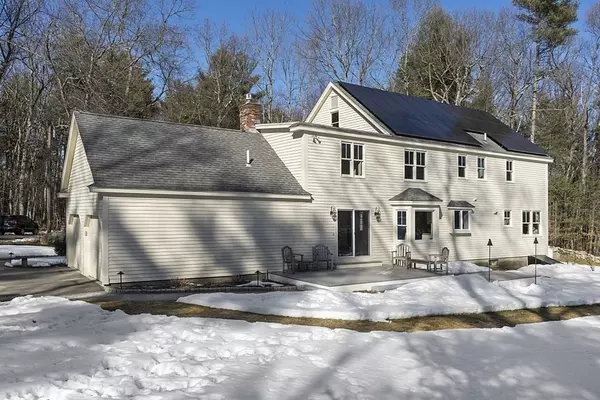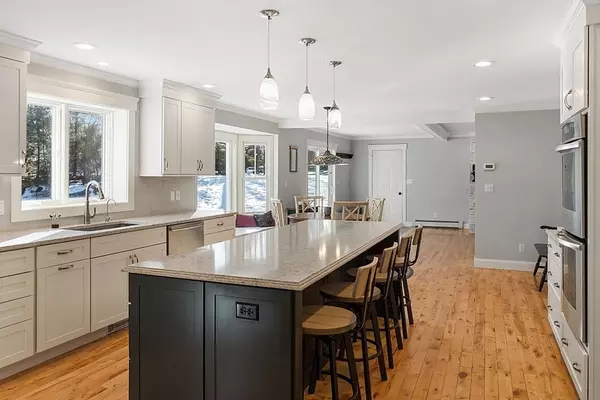For more information regarding the value of a property, please contact us for a free consultation.
114 Newtown Rd Acton, MA 01720
Want to know what your home might be worth? Contact us for a FREE valuation!

Our team is ready to help you sell your home for the highest possible price ASAP
Key Details
Sold Price $1,215,000
Property Type Single Family Home
Sub Type Single Family Residence
Listing Status Sold
Purchase Type For Sale
Square Footage 3,027 sqft
Price per Sqft $401
Subdivision Acton Center
MLS Listing ID 72796546
Sold Date 06/30/21
Style Colonial
Bedrooms 4
Full Baths 3
Half Baths 1
HOA Y/N false
Year Built 1983
Annual Tax Amount $14,699
Tax Year 2020
Lot Size 2.540 Acres
Acres 2.54
Property Description
Looking for your dream home in the woods but still want to be close to everything Acton has to offer? This meticulously maintained and upgraded Colonial is everything you've been looking for! The traditional floorplan has been opened up and updated and features hardwood throughout, a brand new eat-in Chef's kitchen with oversized center island, home office, formal dining and living rooms, two fireplaces and a finished lower level with a full bathroom and an exercise room plus a walk-up attic for storage or future expansion. Working or learning from home? There's space for everyone to find their quiet spot to Zoom or collaborate. Enjoy entertaining friends and family in the spacious backyard, install that in-ground pool you've always dreamed of or maybe a winter ice skating rink right next to the existing basketball court. Income producing solar panels, convenient commuting location, #1 Acton Boxborough schools and nearby conservation trails add up to make this a home not to be missed!
Location
State MA
County Middlesex
Zoning R-2, R-8
Direction Route 27/Main Street to Newtown Road or use GPS. Shared driveway, follow to the end, house on left.
Rooms
Family Room Flooring - Hardwood, Slider
Basement Full, Finished, Bulkhead
Primary Bedroom Level Second
Dining Room Flooring - Hardwood
Kitchen Dining Area, Kitchen Island
Interior
Interior Features Closet, Bathroom - Full, Bathroom - With Shower Stall, Countertops - Stone/Granite/Solid, Entrance Foyer, Office, Bonus Room, Sitting Room, Exercise Room, Bathroom, Central Vacuum
Heating Baseboard, Oil
Cooling Central Air
Flooring Carpet, Hardwood, Flooring - Hardwood, Flooring - Wall to Wall Carpet, Flooring - Stone/Ceramic Tile
Fireplaces Number 2
Fireplaces Type Family Room, Living Room
Appliance Oven, Dishwasher, Microwave, Refrigerator, Water Treatment, Oil Water Heater, Tank Water Heater, Plumbed For Ice Maker, Utility Connections for Electric Range, Utility Connections for Electric Oven
Laundry Second Floor, Washer Hookup
Exterior
Exterior Feature Storage, Professional Landscaping, Stone Wall, Other
Garage Spaces 2.0
Community Features Public Transportation, Shopping, Park, Walk/Jog Trails, Bike Path, Conservation Area, Highway Access, Public School, T-Station
Utilities Available for Electric Range, for Electric Oven, Washer Hookup, Icemaker Connection, Generator Connection
Roof Type Shingle
Total Parking Spaces 5
Garage Yes
Building
Lot Description Cul-De-Sac, Wooded, Easements, Level
Foundation Concrete Perimeter
Sewer Private Sewer
Water Private
Schools
Elementary Schools Choice Of 6
Middle Schools Rj Gray
High Schools Abrhs
Others
Senior Community false
Read Less
Bought with Paul Whaley/Charlie Ring Team • Coldwell Banker Realty - Boston



