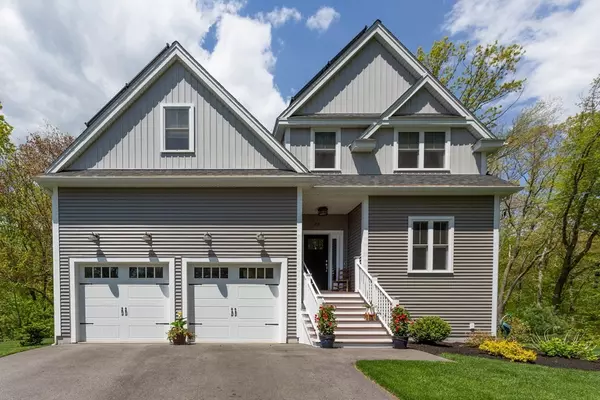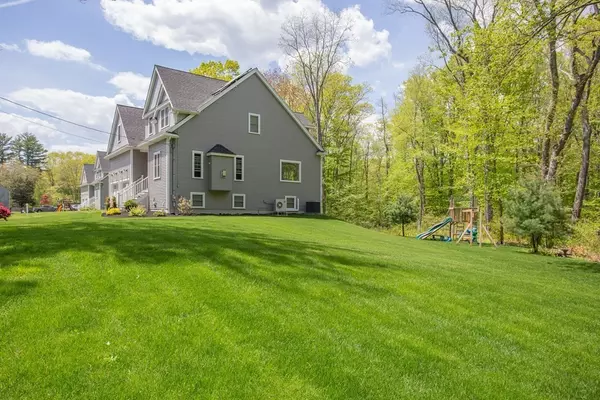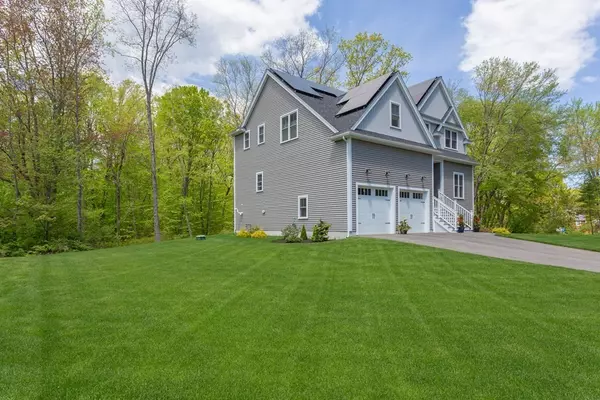For more information regarding the value of a property, please contact us for a free consultation.
46 True Rd Salisbury, MA 01952
Want to know what your home might be worth? Contact us for a FREE valuation!

Our team is ready to help you sell your home for the highest possible price ASAP
Key Details
Sold Price $824,900
Property Type Single Family Home
Sub Type Single Family Residence
Listing Status Sold
Purchase Type For Sale
Square Footage 3,032 sqft
Price per Sqft $272
MLS Listing ID 72833811
Sold Date 06/30/21
Style Colonial
Bedrooms 4
Full Baths 3
HOA Y/N false
Year Built 2017
Annual Tax Amount $6,370
Tax Year 2021
Lot Size 1.760 Acres
Acres 1.76
Property Description
OFFER ACCEPTED. OPEN HOUSE CANCELED FOR SUN 5/23.This well-maintained 4-bedroom, 3 bath Colonial sits on a 1.76-acre lot with attached 2-car garage. Floor plan is built for modern living: open concept, 9' ceilings, sonos surround, custom blinds & engineered hardwood throughout. Kitchen contains 42” tall cabinets, a pantry, upgraded S/S appliances & granite counters. Dining room updated with a serving area, with a built-in beverage center & quartz counter. Upstairs has master bedroom with walk-in closet, & bathroom with double vanity & walk-in tile shower. The 3 other bedrooms are generously sized with large walk-in closets. Convenient 2nd floor laundry room upgraded w/ cabinetry & a butcher-block counter! Custom basement offers bonus square footage– perfect for media room & a home office. Installed 2017: (owned) solar panel system offset fossil fuel/propane use and save on electricity! No showings until Open House, Sat 5/22 & Sun 5/23; 12-2pm.
Location
State MA
County Essex
Zoning R2
Direction Left off of Rt 110 or Right off of Rt 1-A
Rooms
Basement Full, Partially Finished, Interior Entry, Bulkhead
Primary Bedroom Level Second
Dining Room Flooring - Hardwood, Deck - Exterior, Open Floorplan, Wine Chiller
Kitchen Flooring - Hardwood, Pantry, Countertops - Stone/Granite/Solid, Kitchen Island, Deck - Exterior, Open Floorplan, Stainless Steel Appliances, Gas Stove
Interior
Interior Features Closet, Chair Rail, Closet - Linen, Attic Access, Den, Mud Room, Home Office, Play Room, Exercise Room, Center Hall, Finish - Cement Plaster, Wired for Sound
Heating Forced Air, Propane, Ductless
Cooling Central Air, Ductless
Flooring Tile, Engineered Hardwood, Flooring - Laminate, Flooring - Stone/Ceramic Tile, Flooring - Hardwood
Fireplaces Number 1
Fireplaces Type Living Room
Appliance Microwave, ENERGY STAR Qualified Refrigerator, Wine Refrigerator, ENERGY STAR Qualified Dryer, ENERGY STAR Qualified Dishwasher, ENERGY STAR Qualified Washer, Range - ENERGY STAR, Propane Water Heater, Tank Water Heaterless, Plumbed For Ice Maker, Utility Connections for Gas Range, Utility Connections for Gas Oven, Utility Connections for Electric Dryer
Laundry Flooring - Stone/Ceramic Tile, Countertops - Upgraded, Cabinets - Upgraded, Electric Dryer Hookup, Second Floor, Washer Hookup
Exterior
Exterior Feature Rain Gutters
Garage Spaces 2.0
Community Features Shopping, Park, Walk/Jog Trails, Bike Path, Conservation Area, Highway Access
Utilities Available for Gas Range, for Gas Oven, for Electric Dryer, Washer Hookup, Icemaker Connection
Roof Type Shingle
Total Parking Spaces 4
Garage Yes
Building
Lot Description Wooded, Underground Storage Tank
Foundation Concrete Perimeter
Sewer Private Sewer
Water Public
Architectural Style Colonial
Schools
Elementary Schools Salisbury
Middle Schools Triton Regional
High Schools Triton Regional
Others
Senior Community false
Read Less
Bought with Kevin Kneeland • Brick & Barn Real Estate Group



