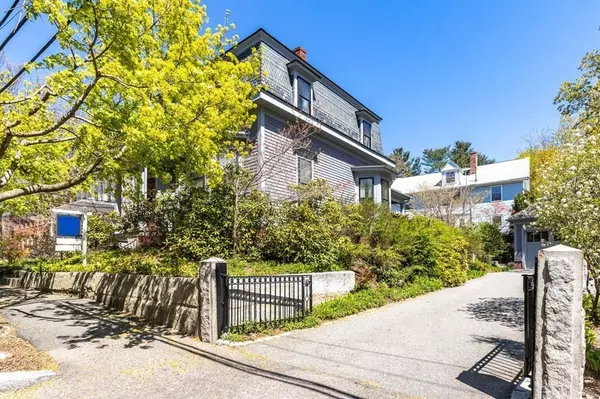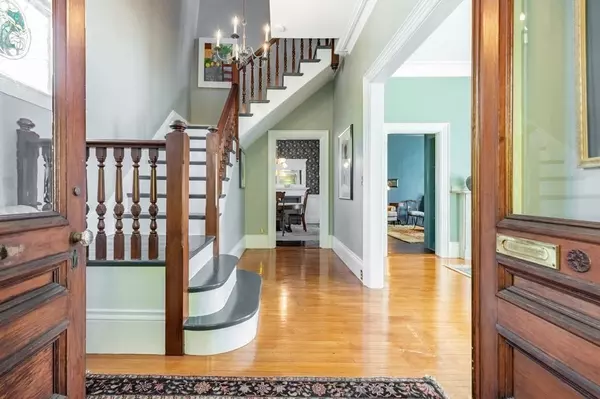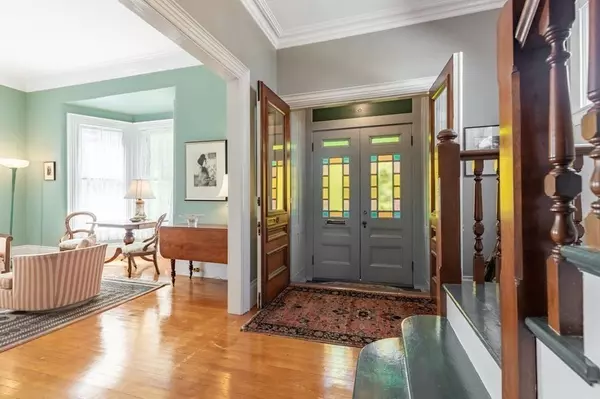For more information regarding the value of a property, please contact us for a free consultation.
19 Maple St Arlington, MA 02476
Want to know what your home might be worth? Contact us for a FREE valuation!

Our team is ready to help you sell your home for the highest possible price ASAP
Key Details
Sold Price $1,600,000
Property Type Single Family Home
Sub Type Single Family Residence
Listing Status Sold
Purchase Type For Sale
Square Footage 2,380 sqft
Price per Sqft $672
Subdivision Arlington Center
MLS Listing ID 72821052
Sold Date 06/30/21
Style Victorian
Bedrooms 5
Full Baths 1
Half Baths 1
HOA Y/N false
Year Built 1878
Annual Tax Amount $11,317
Tax Year 2021
Lot Size 9,147 Sqft
Acres 0.21
Property Description
Important change: Offers to be reviewed by Seller Saturday May 1st at 3pm. Historic house in the heart of Arlington Center steps from shops, restaurants, post office, the Minuteman Bike Trail, and public transport. Walk to the Robbins. Library and the Winfield Robbins Memorial Garden, the Arlington community center (Arlington Center for the Arts, Senior Center). This 5 bedroom, 1.5 bath home updated with new baths oozes character. Fabulous 12 foot ceilings allow abundant light throughout the home and create a sense of old world elegance. The gorgeous backyard features a new patio, beautifully manicured gardens, irrigation system and an updated large garage with loft. Updates include new roof, air-conditioning, landscaping and bathroom renovations.
Location
State MA
County Middlesex
Zoning R1
Direction Mass Ave to Pleasant St to Maple
Rooms
Family Room Closet/Cabinets - Custom Built, Flooring - Hardwood, Window(s) - Bay/Bow/Box, Crown Molding
Basement Full, Walk-Out Access, Concrete
Primary Bedroom Level Second
Dining Room Closet/Cabinets - Custom Built, Flooring - Hardwood, Window(s) - Bay/Bow/Box, Window(s) - Stained Glass, Crown Molding
Kitchen Closet/Cabinets - Custom Built, Flooring - Wood, Crown Molding
Interior
Heating Hot Water
Cooling Central Air
Flooring Wood, Hardwood
Fireplaces Number 3
Fireplaces Type Dining Room, Family Room, Living Room
Appliance Dishwasher, Disposal, Microwave, Washer, Dryer, Gas Water Heater, Utility Connections for Gas Range, Utility Connections for Electric Oven, Utility Connections Outdoor Gas Grill Hookup
Laundry In Basement, Washer Hookup
Exterior
Exterior Feature Professional Landscaping, Sprinkler System
Garage Spaces 2.0
Community Features Public Transportation, Shopping, Pool, Tennis Court(s), Park, Walk/Jog Trails, Medical Facility, Highway Access, House of Worship, Public School, T-Station, University
Utilities Available for Gas Range, for Electric Oven, Washer Hookup, Outdoor Gas Grill Hookup
Roof Type Shingle, Slate
Total Parking Spaces 3
Garage Yes
Building
Foundation Stone, Brick/Mortar
Sewer Public Sewer
Water Public
Architectural Style Victorian
Read Less
Bought with Focus Team • Focus Real Estate



