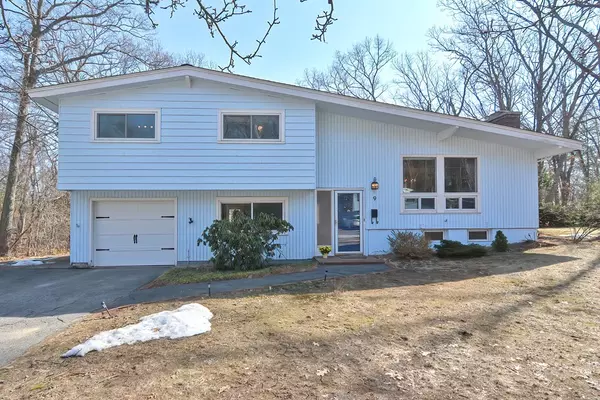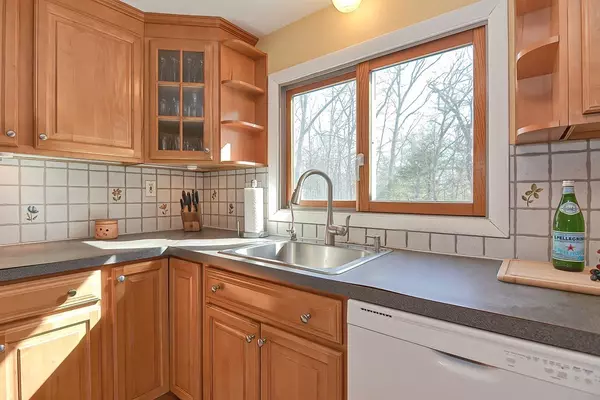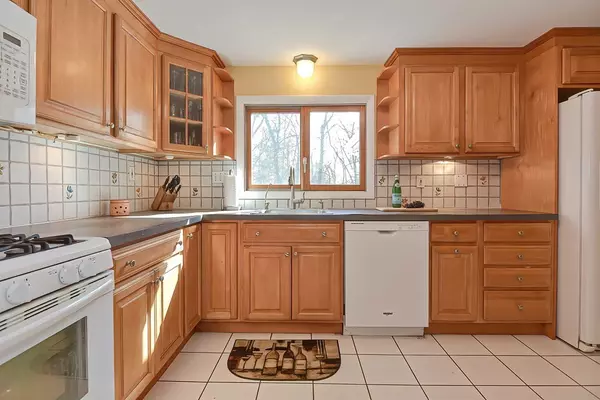For more information regarding the value of a property, please contact us for a free consultation.
9 Spring Ln Framingham, MA 01701
Want to know what your home might be worth? Contact us for a FREE valuation!

Our team is ready to help you sell your home for the highest possible price ASAP
Key Details
Sold Price $580,000
Property Type Single Family Home
Sub Type Single Family Residence
Listing Status Sold
Purchase Type For Sale
Square Footage 2,025 sqft
Price per Sqft $286
MLS Listing ID 72801280
Sold Date 07/02/21
Bedrooms 3
Full Baths 1
Half Baths 2
Year Built 1959
Annual Tax Amount $6,206
Tax Year 2020
Lot Size 0.870 Acres
Acres 0.87
Property Description
Tucked away in a desirable neighborhood, this home has so much to offer! For starters, PEACE OF MIND that the major systems have all been updated: Roof (2017), Energy-efficient GAS Furnace (2014), Water Heater (2017), electric panel, kitchen, windows have all been replaced over the years. The open-concept Dining/Living room with FIREPLACE and VAULTED CEILINGS provides a perfect space for entertaining guests. There is plenty of space for working from home, home-schooling, home gym, or rec room. Imagine the benefits your GARAGE will provide through the four seasons of New England weather. Sip your coffee on the 3-season porch with views & sounds of nature. You’re sure to enjoy the privacy & serenity of the tree-lined BACKYARD this summer! Close proximity to schools, houses of worship, dining, shopping, Mass Pike, Rt 9, & many more conveniences. By adding a few of your own personal touches, you can easily make this house your home. Offers due 3/30. Call for a Virtual or in-person showing!
Location
State MA
County Middlesex
Zoning R-3
Direction Water St to Spring Lane
Rooms
Family Room Closet, Flooring - Wall to Wall Carpet, Window(s) - Picture, Lighting - Overhead
Basement Finished, Walk-Out Access, Interior Entry, Garage Access, Sump Pump
Primary Bedroom Level Second
Dining Room Vaulted Ceiling(s), Flooring - Hardwood, Open Floorplan, Slider, Lighting - Pendant
Kitchen Flooring - Stone/Ceramic Tile, Dining Area, Pantry, Cabinets - Upgraded, Lighting - Overhead
Interior
Interior Features Lighting - Overhead, Ceiling Fan(s), Slider, Home Office, Bonus Room, Sun Room, Foyer
Heating Forced Air, Natural Gas
Cooling Central Air, Other
Flooring Tile, Carpet, Hardwood, Flooring - Wall to Wall Carpet, Flooring - Hardwood
Fireplaces Number 1
Fireplaces Type Living Room
Appliance Range, Dishwasher, Disposal, Microwave, Refrigerator, Gas Water Heater, Tank Water Heater, Plumbed For Ice Maker, Utility Connections for Gas Range, Utility Connections for Gas Dryer
Laundry Gas Dryer Hookup, Exterior Access, Washer Hookup, First Floor
Exterior
Exterior Feature Storage
Garage Spaces 1.0
Community Features Public Transportation, Shopping, Pool, Tennis Court(s), Park, Walk/Jog Trails, Golf, Medical Facility, Laundromat, Highway Access, House of Worship, Public School, T-Station, University
Utilities Available for Gas Range, for Gas Dryer, Washer Hookup, Icemaker Connection
Roof Type Shingle
Total Parking Spaces 4
Garage Yes
Building
Lot Description Wooded
Foundation Concrete Perimeter
Sewer Public Sewer
Water Public
Others
Acceptable Financing Contract
Listing Terms Contract
Read Less
Bought with Liz Mintz • Hammond Residential Real Estate
GET MORE INFORMATION




