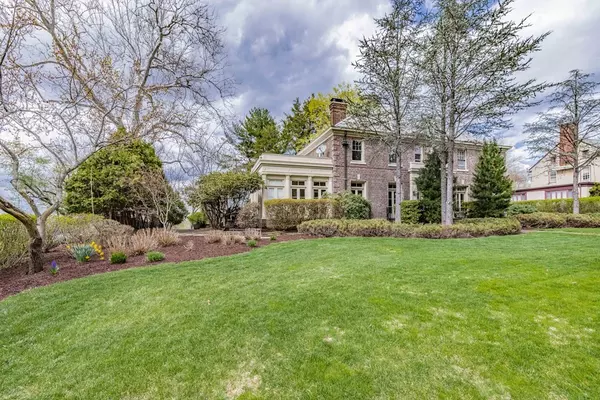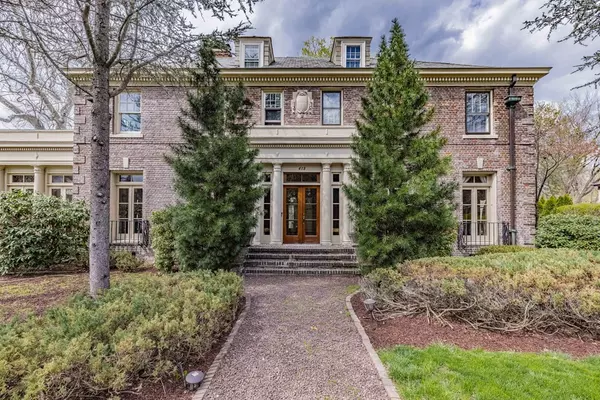For more information regarding the value of a property, please contact us for a free consultation.
418 Longhill St Springfield, MA 01108
Want to know what your home might be worth? Contact us for a FREE valuation!

Our team is ready to help you sell your home for the highest possible price ASAP
Key Details
Sold Price $569,900
Property Type Single Family Home
Sub Type Single Family Residence
Listing Status Sold
Purchase Type For Sale
Square Footage 6,024 sqft
Price per Sqft $94
Subdivision Forest Park Heights Historic District
MLS Listing ID 72813286
Sold Date 07/08/21
Style Colonial, Georgian, Colonial Revival
Bedrooms 5
Full Baths 5
Half Baths 2
Year Built 1923
Annual Tax Amount $9,219
Tax Year 2021
Lot Size 0.750 Acres
Acres 0.75
Property Description
Stunning Georgian Revival nestled in the heart of Springfield's Historic District, a gem from the past brought back to life where the old meets the new, once again. Inviting interior spaces featuring hardwoods, custom millwork & high ceilings. Spacious foyer introduces a beautiful turned staircase, dining room w/mahogany wainscot & French doors w/transoms, ample sized living room w/thick dentil molding, fireplace w/detailed carved wood mantel & double French doors opening to a four season sunroom, a recently renovated custom kitchen equipped with all high end stainless steel appliances like the 48" Viking 6 burner gas range & classic marble countertops, Enjoy the year round private & scenic views from your own park like grounds framed perfectly through your newer Pella architectural series windows, from the 2nd floor master suite w/adjacent dressing areas to your home office-2 en suite bedrooms there's accommodations for everyone, this is your opportunity to own a piece of history, now
Location
State MA
County Hampden
Area Forest Park
Zoning R1
Direction South on Longhill St past the intersection of Sumner Ave bear to the right prior to Rte 91 on ramp
Rooms
Family Room Beamed Ceilings, Closet/Cabinets - Custom Built, Flooring - Hardwood, French Doors, Cable Hookup, Chair Rail, Exterior Access
Basement Full, Partially Finished, Walk-Out Access, Interior Entry
Primary Bedroom Level Second
Dining Room Flooring - Hardwood, French Doors, Chair Rail, Wainscoting
Kitchen Flooring - Vinyl, Window(s) - Picture, Dining Area, Pantry, Countertops - Stone/Granite/Solid, Exterior Access, Recessed Lighting, Remodeled, Stainless Steel Appliances, Gas Stove
Interior
Interior Features Ceiling Fan(s), Bathroom - Tiled With Tub, Closet - Linen, Bathroom - Full, Bathroom - With Tub & Shower, Closet/Cabinets - Custom Built, Wet bar, Sun Room, Bathroom, Game Room
Heating Steam, Natural Gas
Cooling Central Air, Window Unit(s)
Flooring Tile, Marble, Hardwood, Flooring - Stone/Ceramic Tile, Flooring - Laminate, Flooring - Wall to Wall Carpet
Fireplaces Number 2
Fireplaces Type Family Room, Living Room
Appliance Range, Dishwasher, Disposal, Microwave, Refrigerator, Freezer, Washer, Dryer, Wine Refrigerator, Range Hood, Gas Water Heater, Tank Water Heater, Plumbed For Ice Maker, Utility Connections for Gas Range, Utility Connections for Electric Oven, Utility Connections for Electric Dryer
Laundry Closet/Cabinets - Custom Built, Flooring - Hardwood, Electric Dryer Hookup, Washer Hookup, Second Floor
Exterior
Exterior Feature Rain Gutters, Professional Landscaping, Sprinkler System, Stone Wall
Garage Spaces 2.0
Community Features Public Transportation, Shopping, Pool, Tennis Court(s), Park, Walk/Jog Trails, Stable(s), Golf, Medical Facility, Laundromat, Bike Path, Conservation Area, Highway Access, House of Worship, Private School, Public School, University
Utilities Available for Gas Range, for Electric Oven, for Electric Dryer, Washer Hookup, Icemaker Connection
View Y/N Yes
View Scenic View(s)
Roof Type Slate
Total Parking Spaces 6
Garage Yes
Building
Lot Description Cul-De-Sac, Wooded, Level, Sloped
Foundation Brick/Mortar
Sewer Public Sewer
Water Public
Architectural Style Colonial, Georgian, Colonial Revival
Others
Acceptable Financing Contract
Listing Terms Contract
Read Less
Bought with Nicole Stabnikov • Red Tree Real Estate



