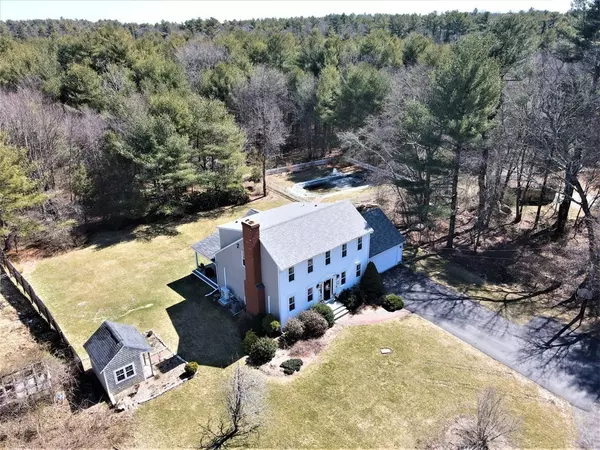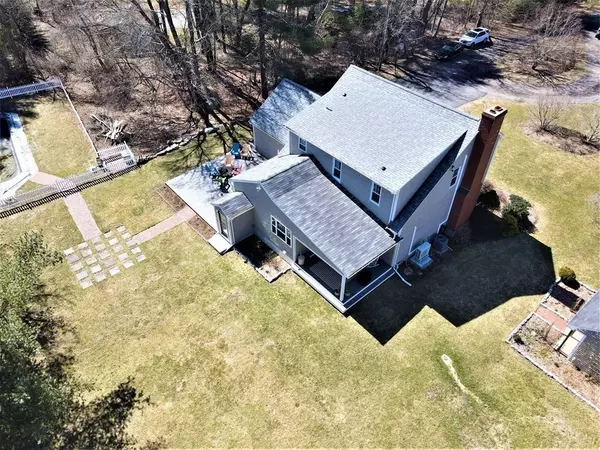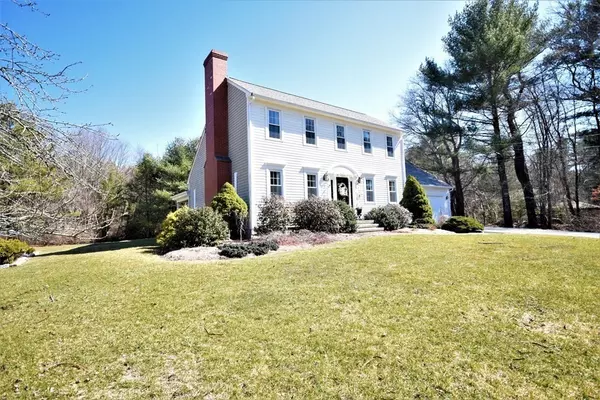For more information regarding the value of a property, please contact us for a free consultation.
2 Eric Drive Freetown, MA 02702
Want to know what your home might be worth? Contact us for a FREE valuation!

Our team is ready to help you sell your home for the highest possible price ASAP
Key Details
Sold Price $626,000
Property Type Single Family Home
Sub Type Single Family Residence
Listing Status Sold
Purchase Type For Sale
Square Footage 2,320 sqft
Price per Sqft $269
MLS Listing ID 72807064
Sold Date 07/08/21
Style Colonial
Bedrooms 3
Full Baths 3
Half Baths 1
Year Built 1991
Annual Tax Amount $5,538
Tax Year 2021
Lot Size 1.660 Acres
Acres 1.66
Property Description
Assonet is the Location for this 3 Bedroom, 3.5 Bath Lovely Custom Built Colonial. The current/original owners have thoughtfully updated this property and have kept it meticulously maintained . A Spacious Custom Kitchen features: 9' Working Island w/Upgraded Gas Cooktop & Double Ovens, Breakfast Bar, Granite Counters, Beautiful Custom Cabinets & Upgraded SS Appliances, Opens to Fireplaced Cathedral Ceiling Sun Filled Family Room with Full View French Doors leading to a Covered Deck or the other side to a Large Patio. Hardwood & Tile Flooring throughout. BONUS: Additional 830 SF Finished Lower Level Suite with Full Bath, easy access to Fenced In-ground Salt Water Pool. Updates include: Kitchen, Roof, Windows, Cooling System, Water Pump and Filtration, and Air filtration/dehumidifier system. Outside Playhouse with electricity, Storage Shed, Beautiful Mature Landscaping, Flowering Trees and Lovely Flower Beds. All offers due by Sun at 6 pm, seller review on Monday.
Location
State MA
County Bristol
Area Assonet
Zoning RES
Direction Richmond Rd.(Rte79) to Eric Dr.
Rooms
Family Room Cathedral Ceiling(s), Flooring - Hardwood, Open Floorplan, Slider
Basement Full, Finished, Walk-Out Access, Interior Entry, Sump Pump
Primary Bedroom Level Second
Dining Room Flooring - Hardwood
Kitchen Flooring - Stone/Ceramic Tile, Countertops - Stone/Granite/Solid, Kitchen Island, Breakfast Bar / Nook, Cabinets - Upgraded, Open Floorplan, Remodeled, Stainless Steel Appliances, Gas Stove
Interior
Interior Features Recessed Lighting, Closet - Double, Bathroom - Full, Bathroom - Tiled With Shower Stall, Closet, Home Office, Bonus Room, Bathroom, Foyer, Other
Heating Oil, Electric
Cooling Central Air, Ductless
Flooring Tile, Hardwood, Flooring - Hardwood, Flooring - Stone/Ceramic Tile
Fireplaces Number 2
Fireplaces Type Family Room
Appliance Oven, Dishwasher, Microwave, Countertop Range, Refrigerator, Washer, Dryer, Oil Water Heater, Plumbed For Ice Maker, Utility Connections for Gas Range, Utility Connections for Electric Oven, Utility Connections for Electric Dryer
Laundry Flooring - Stone/Ceramic Tile, Countertops - Stone/Granite/Solid, Cabinets - Upgraded, First Floor, Washer Hookup
Exterior
Exterior Feature Storage, Other
Garage Spaces 2.0
Pool In Ground
Community Features Park, Walk/Jog Trails, Stable(s), Golf, Highway Access, Public School
Utilities Available for Gas Range, for Electric Oven, for Electric Dryer, Washer Hookup, Icemaker Connection, Generator Connection
Roof Type Shingle, Wood
Total Parking Spaces 6
Garage Yes
Private Pool true
Building
Lot Description Other
Foundation Concrete Perimeter
Sewer Private Sewer
Water Private
Others
Acceptable Financing Contract
Listing Terms Contract
Read Less
Bought with Steve Cunningham • Keller Williams Elite



