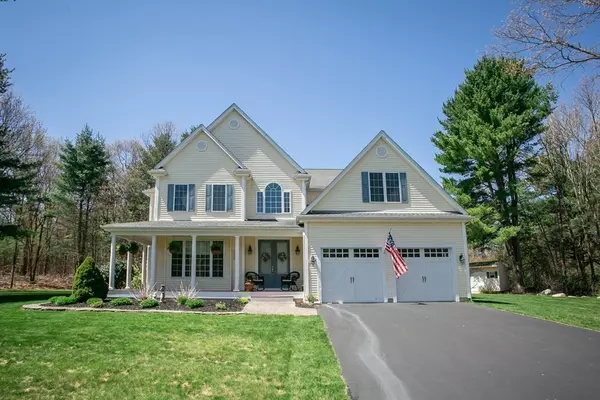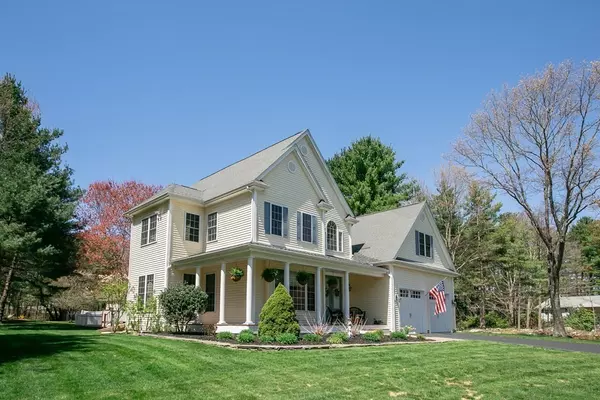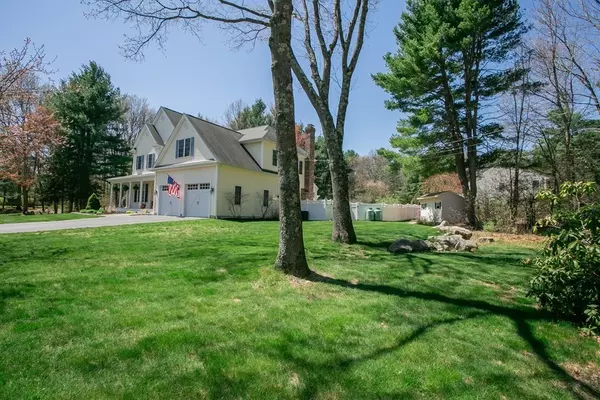For more information regarding the value of a property, please contact us for a free consultation.
95 High St Walpole, MA 02081
Want to know what your home might be worth? Contact us for a FREE valuation!

Our team is ready to help you sell your home for the highest possible price ASAP
Key Details
Sold Price $1,050,000
Property Type Single Family Home
Sub Type Single Family Residence
Listing Status Sold
Purchase Type For Sale
Square Footage 3,921 sqft
Price per Sqft $267
MLS Listing ID 72825314
Sold Date 07/08/21
Style Colonial
Bedrooms 4
Full Baths 2
Half Baths 1
Year Built 2005
Annual Tax Amount $12,940
Tax Year 2021
Lot Size 1.410 Acres
Acres 1.41
Property Description
Check out this beautiful, extremely well maintained custom Colonial with farmers porch! Enter the home through the wide open foyer. The kitchen features an island and breakfast nook with tiled flooring. The dining room and sitting room make entertaining easy. The family room features plenty of natural light, and hardwood floors throughout the rest of the first floor, with custom trim and crown moldings. Head upstairs and check out the four spacious bedrooms with wall to wall carpeting and second floor laundry room. The master bedroom features a walk in closet with bathtub and separate shower stall. Basement features a wide open space flexible for use as a living room, office, or exercise room. Outdoor entertaining is made easy with a deck right off the kitchen which overlooks the heated salt water in-ground gunite pool. Pool area is beautifully landscaped and boast a Blue Stone patio with Pergola. Perfect timing for summer this home will be years of enjoyment. This home won't last!
Location
State MA
County Norfolk
Direction GPS.
Rooms
Family Room Flooring - Hardwood, Recessed Lighting
Basement Full, Partially Finished
Primary Bedroom Level Second
Dining Room Flooring - Hardwood, Lighting - Overhead, Crown Molding
Kitchen Vaulted Ceiling(s), Flooring - Stone/Ceramic Tile, Countertops - Stone/Granite/Solid, Kitchen Island, Breakfast Bar / Nook, Deck - Exterior, Exterior Access, Recessed Lighting, Lighting - Pendant
Interior
Interior Features Crown Molding, Wainscoting, Closet, Recessed Lighting, Sitting Room, Foyer, Bonus Room, Central Vacuum
Heating Forced Air, Oil
Cooling Central Air
Flooring Flooring - Hardwood, Flooring - Wall to Wall Carpet
Fireplaces Number 1
Fireplaces Type Family Room
Laundry Flooring - Stone/Ceramic Tile, Second Floor
Exterior
Exterior Feature Rain Gutters, Storage
Garage Spaces 2.0
Fence Fenced/Enclosed
Pool In Ground, Pool - Inground Heated
Total Parking Spaces 6
Garage Yes
Private Pool true
Building
Lot Description Level
Foundation Concrete Perimeter
Sewer Private Sewer
Water Public
Read Less
Bought with Charlene Lavin • Keller Williams Elite
GET MORE INFORMATION




