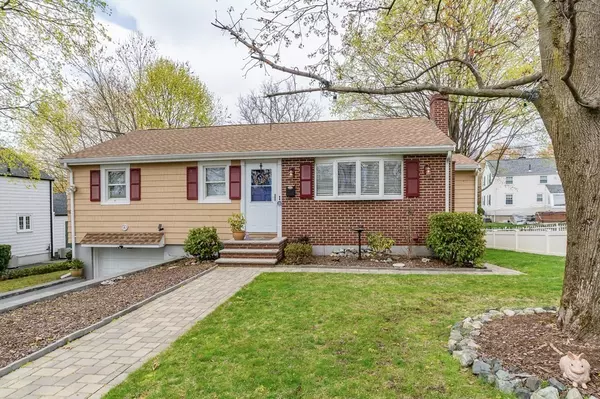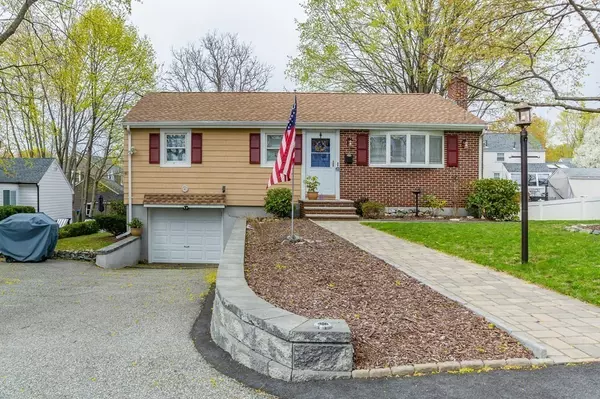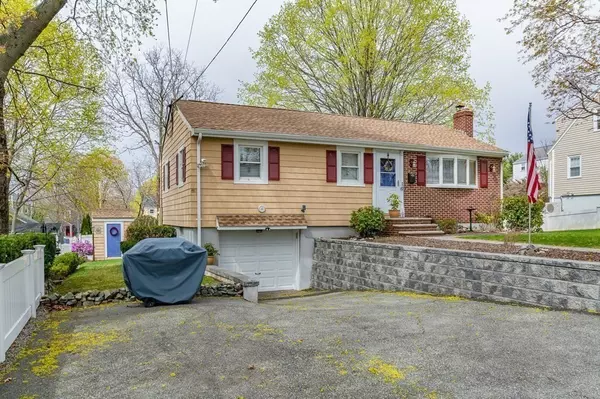For more information regarding the value of a property, please contact us for a free consultation.
29 Norwich Cir Medford, MA 02155
Want to know what your home might be worth? Contact us for a FREE valuation!

Our team is ready to help you sell your home for the highest possible price ASAP
Key Details
Sold Price $715,000
Property Type Single Family Home
Sub Type Single Family Residence
Listing Status Sold
Purchase Type For Sale
Square Footage 1,319 sqft
Price per Sqft $542
Subdivision Brooks Estates
MLS Listing ID 72820494
Sold Date 07/13/21
Style Ranch
Bedrooms 3
Full Baths 1
Year Built 1951
Annual Tax Amount $5,767
Tax Year 2021
Lot Size 6,534 Sqft
Acres 0.15
Property Description
Beautiful move in ready home in one of West Medford's more desirable neighborhoods! A well manicured front yard with stone walkway welcomes you into this home. This ranch style home has been very well maintained by its long time owners and has so many great features and upgrades, from the new roof and new sprinkler system, central air, 200 amp service, gleaming hardwood floors, updated large eat-in-kitchen, family room off kitchen with sliders to a private balcony, living room with wood burning fireplace, multi-purpose room in basement, remodeled bath, one car garage, just to name a few! An energy audit was done and the home now has additional insulation and is super efficient! This "mint" home exudes comfort and warmth! Great location on the Medford/Winchester line, close to commuter rail and both Medford and Winchester Centers. Showings start at open house on Saturday, open Saturday and Sunday, May 1 and 2, 12-2 and offers, if any, are due Tuesday, May 4 at 6 pm.
Location
State MA
County Middlesex
Area West Medford
Zoning R
Direction Grove St to Norwich Circle
Rooms
Family Room Ceiling Fan(s), Flooring - Wall to Wall Carpet
Basement Full, Partially Finished, Interior Entry, Garage Access, Concrete
Primary Bedroom Level First
Kitchen Flooring - Stone/Ceramic Tile
Interior
Heating Baseboard, Oil
Cooling Central Air
Flooring Tile, Carpet, Hardwood
Fireplaces Number 1
Fireplaces Type Living Room
Appliance Microwave, Countertop Range, Refrigerator, Washer, Dryer, Oil Water Heater, Tank Water Heater, Utility Connections for Electric Oven, Utility Connections for Electric Dryer
Laundry In Basement, Washer Hookup
Exterior
Exterior Feature Rain Gutters, Storage, Sprinkler System
Garage Spaces 1.0
Fence Fenced/Enclosed, Fenced
Community Features Public Transportation, Walk/Jog Trails, Medical Facility, Highway Access, House of Worship
Utilities Available for Electric Oven, for Electric Dryer, Washer Hookup
Roof Type Shingle
Total Parking Spaces 2
Garage Yes
Building
Lot Description Level
Foundation Concrete Perimeter
Sewer Public Sewer
Water Public
Schools
High Schools Mhs
Others
Acceptable Financing Contract
Listing Terms Contract
Read Less
Bought with Stephanie Mcgowan • Barrett Sotheby's International Realty



