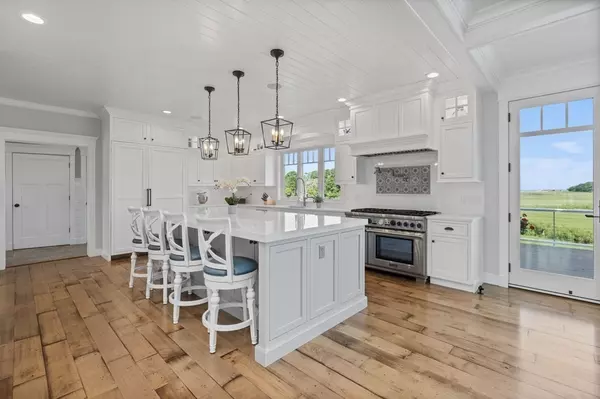For more information regarding the value of a property, please contact us for a free consultation.
25 Bayberry Rd Scituate, MA 02066
Want to know what your home might be worth? Contact us for a FREE valuation!

Our team is ready to help you sell your home for the highest possible price ASAP
Key Details
Sold Price $2,525,000
Property Type Single Family Home
Sub Type Single Family Residence
Listing Status Sold
Purchase Type For Sale
Square Footage 4,175 sqft
Price per Sqft $604
Subdivision Minot
MLS Listing ID 72847304
Sold Date 07/14/21
Style Shingle
Bedrooms 4
Full Baths 4
Half Baths 1
Year Built 2018
Annual Tax Amount $25,890
Tax Year 2021
Lot Size 0.960 Acres
Acres 0.96
Property Description
The Ultimate Coastal Lifestyle awaits you in Minot! Custom built in 2018, this Nantucket Shingle style home enjoys breathtaking views of the marsh, Ocean, Boston Light & points north. A fantastic open floor plan includes a chef's kitchen with custom cabinetry, Thermador appliances, large center island & Butler's pantry that opens to the living room with double sided fireplace perfect for entertaining. Master suite with fireplace, gorgeous built-ins, 2 large custom walk-in closets & spa like bath. En-suite guest room offers guests privacy, with two additional bedrooms sharing a Jack & Jill bath. Third floor bonus room with full bath has plenty of space for both a playroom/media room, home gym or guest suite. Whole house generator & outdoor shower. Start your day with a morning coffee watching the boats in Cohasset Harbor & end it by enjoying the spectacular evening sunsets from your own backyard paradise. Steps to Minot Beach & Hatherly Country Club & close proximity to train to Boston.
Location
State MA
County Plymouth
Zoning res
Direction Baileys Causeway to Bayberry Road
Rooms
Basement Full, Interior Entry, Bulkhead, Unfinished
Primary Bedroom Level Second
Dining Room Flooring - Hardwood, Window(s) - Bay/Bow/Box, Open Floorplan
Kitchen Flooring - Hardwood, Window(s) - Bay/Bow/Box, Countertops - Stone/Granite/Solid, Kitchen Island, Cabinets - Upgraded, Deck - Exterior, Exterior Access, Open Floorplan, Recessed Lighting, Stainless Steel Appliances, Pot Filler Faucet, Wine Chiller, Lighting - Pendant, Crown Molding
Interior
Interior Features Recessed Lighting, Bathroom - Full, Bathroom - Double Vanity/Sink, Bathroom - Tiled With Tub & Shower, Bathroom - Tiled With Shower Stall, Closet, Closet/Cabinets - Custom Built, Sitting Room, Bathroom, Mud Room, Bonus Room
Heating Forced Air, Natural Gas
Cooling Central Air
Flooring Tile, Carpet, Hardwood, Flooring - Hardwood, Flooring - Stone/Ceramic Tile, Flooring - Wall to Wall Carpet
Fireplaces Number 2
Fireplaces Type Dining Room, Living Room, Master Bedroom
Appliance Range, Dishwasher, Microwave, Refrigerator, Freezer, Washer, Dryer, Water Treatment, Wine Refrigerator, Freezer - Upright, Range Hood, Other, Tank Water Heaterless, Plumbed For Ice Maker, Utility Connections for Gas Range, Utility Connections for Electric Dryer
Laundry Closet/Cabinets - Custom Built, Flooring - Stone/Ceramic Tile, Window(s) - Bay/Bow/Box, Electric Dryer Hookup, Washer Hookup, Lighting - Overhead, Pedestal Sink, Second Floor
Exterior
Exterior Feature Rain Gutters, Professional Landscaping, Outdoor Shower, Stone Wall
Garage Spaces 2.0
Community Features Public Transportation, Tennis Court(s), Golf, T-Station, Other
Utilities Available for Gas Range, for Electric Dryer, Washer Hookup, Icemaker Connection, Generator Connection
Waterfront Description Waterfront, Beach Front, Ocean, Frontage, Marsh, Ocean, Walk to, 0 to 1/10 Mile To Beach, Beach Ownership(Public)
View Y/N Yes
View Scenic View(s)
Roof Type Shingle
Total Parking Spaces 4
Garage Yes
Building
Lot Description Level, Marsh
Foundation Concrete Perimeter
Sewer Private Sewer
Water Public
Schools
Elementary Schools Wampatuck
Middle Schools Gates
High Schools Scituate High
Read Less
Bought with Melissa McNamara • William Raveis R.E. & Home Services



