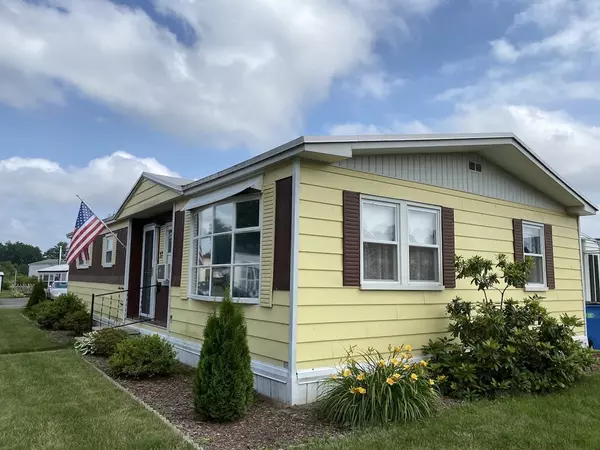For more information regarding the value of a property, please contact us for a free consultation.
37 Warfield Drive Westfield, MA 01085
Want to know what your home might be worth? Contact us for a FREE valuation!

Our team is ready to help you sell your home for the highest possible price ASAP
Key Details
Sold Price $109,500
Property Type Mobile Home
Sub Type Mobile Home
Listing Status Sold
Purchase Type For Sale
Square Footage 1,200 sqft
Price per Sqft $91
Subdivision Hampden Village
MLS Listing ID 72862196
Sold Date 07/21/21
Bedrooms 2
Full Baths 2
HOA Fees $451
HOA Y/N true
Year Built 1975
Property Description
Welcome to affordable retirement living in the much sought after mobile home community of Hampden Village. This is a rare opportunity to get into a double wide mobile home in this lovely neighborhood. This home has been meticulously improved and truly is a gem! This home features 2 bedrooms and TWO FULL baths, one is an ensuite that also includes an oversized walk in closet! The improvements to this home are too many to list but let's start with the rubber membrane roof, the updated kitchen, the REAL hardwood floors, updated windows and heating system and...the completely updated and insulated three season porch that could easily become a year round space with the addition of a heating source. Here's the catch, Hampden Village is a retirement community. Buyer must be age 55 or older and is responsible for obtaining park approval. Lot fee is 451.00/month and includes water, trash pickup and use of community clubhouse, inground pool and NEW DOG PARK!
Location
State MA
County Hampden
Zoning mh
Direction off Root Rd
Rooms
Primary Bedroom Level Main
Dining Room Ceiling Fan(s), Flooring - Hardwood, Open Floorplan, Slider
Kitchen Flooring - Vinyl, Countertops - Upgraded, Cabinets - Upgraded, Dryer Hookup - Electric, Exterior Access, Washer Hookup
Interior
Interior Features Ceiling Fan(s), Slider, Sun Room
Heating Baseboard, Oil
Cooling Window Unit(s)
Flooring Vinyl, Hardwood
Appliance Range, Microwave, Refrigerator, Washer, Dryer, Oil Water Heater, Tank Water Heaterless, Utility Connections for Electric Range, Utility Connections for Electric Oven, Utility Connections for Electric Dryer
Laundry First Floor, Washer Hookup
Exterior
Community Features Public Transportation, Pool, Highway Access
Utilities Available for Electric Range, for Electric Oven, for Electric Dryer, Washer Hookup
Roof Type Rubber
Total Parking Spaces 2
Garage No
Building
Lot Description Corner Lot, Underground Storage Tank, Level
Foundation Other
Sewer Private Sewer
Water Public
Others
Senior Community true
Read Less
Bought with Tori Denton • Park Square Realty



