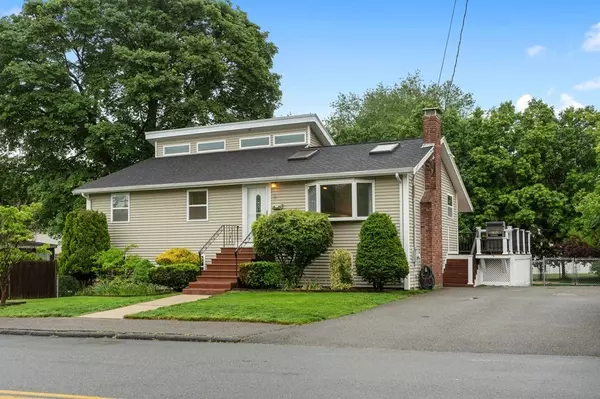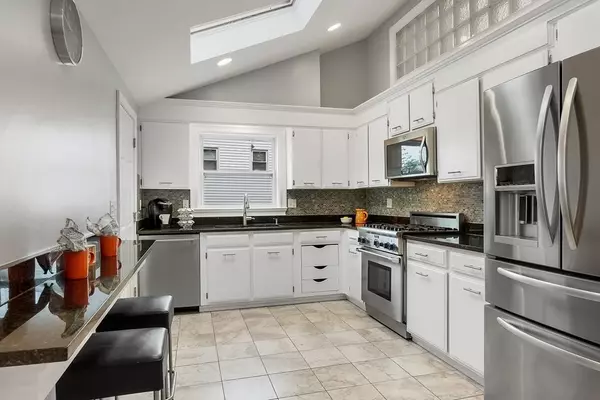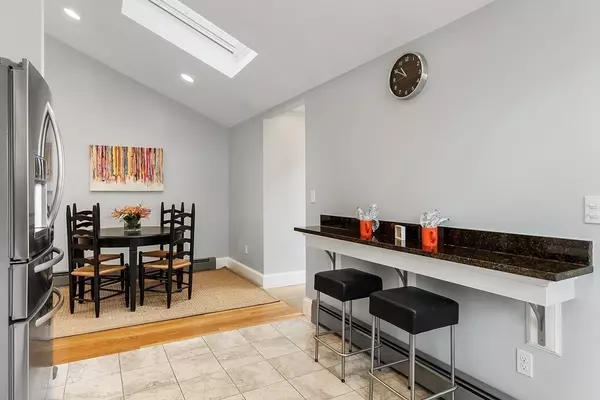For more information regarding the value of a property, please contact us for a free consultation.
3 Puritan Road Salem, MA 01970
Want to know what your home might be worth? Contact us for a FREE valuation!

Our team is ready to help you sell your home for the highest possible price ASAP
Key Details
Sold Price $699,000
Property Type Single Family Home
Sub Type Single Family Residence
Listing Status Sold
Purchase Type For Sale
Square Footage 2,195 sqft
Price per Sqft $318
Subdivision Witchcraft Heights
MLS Listing ID 72841323
Sold Date 07/22/21
Style Contemporary, Raised Ranch
Bedrooms 5
Full Baths 3
HOA Y/N false
Year Built 1968
Annual Tax Amount $5,324
Tax Year 2021
Lot Size 6,969 Sqft
Acres 0.16
Property Description
This is the one you have been waiting for! Tastefully updated, 5 bedroom, 3 bath, raised ranch with private fenced yard. Step inside and be amazed by the vaulted ceilings with skylights, open floor plan and hardwood floors. A kitchen complete with stainless steel appliances, granite counters, tile backsplash, adjoining dining area with access to wrap around deck. A living room with wood burning fireplace and bay window. Also on this main level are 3 bedrooms and 2 full baths and laundry. The large master bedroom has its own spa like bathroom with double vanity, jetted soaker tub, and huge walk in shower. A newly finished lower level with walkout access to the backyard offers 2 more bedrooms, large living area and full bath with step in shower. This multi use space is perfect for extended family, an in-law or accessory dwelling unit. Rough plumbing and wiring in place to add separate kitchen. Open House Sat & Sun 11-1 Mask required.
Location
State MA
County Essex
Zoning R1
Direction Boston St to Ord St to Puritan Road or Valley Street to Gallows Hill Rd to Witch Way to Puritan Rd
Rooms
Basement Full, Finished, Walk-Out Access, Interior Entry
Primary Bedroom Level Main
Dining Room Skylight, Flooring - Hardwood, Exterior Access, Open Floorplan, Recessed Lighting
Kitchen Skylight, Flooring - Marble, Countertops - Stone/Granite/Solid, Countertops - Upgraded, Breakfast Bar / Nook, Cabinets - Upgraded, Deck - Exterior, Exterior Access, Open Floorplan, Recessed Lighting, Remodeled, Stainless Steel Appliances, Gas Stove
Interior
Interior Features Recessed Lighting, Storage, Bonus Room, Internet Available - Broadband
Heating Central, Baseboard, Radiant, Natural Gas
Cooling Wall Unit(s), Ductless
Flooring Wood, Tile, Vinyl, Hardwood, Flooring - Vinyl
Fireplaces Number 1
Fireplaces Type Living Room
Appliance Range, Dishwasher, Disposal, Microwave, Refrigerator, Washer, Dryer, Tank Water Heater, Plumbed For Ice Maker, Utility Connections for Gas Range, Utility Connections for Electric Dryer, Utility Connections Outdoor Gas Grill Hookup
Laundry Washer Hookup
Exterior
Exterior Feature Rain Gutters, Sprinkler System
Fence Fenced/Enclosed, Fenced
Community Features Public Transportation, Shopping, Park, Walk/Jog Trails, Golf, Medical Facility, Laundromat, Bike Path, Conservation Area, Highway Access, House of Worship, Public School, T-Station, University, Sidewalks
Utilities Available for Gas Range, for Electric Dryer, Washer Hookup, Icemaker Connection, Outdoor Gas Grill Hookup
Roof Type Shingle
Total Parking Spaces 5
Garage No
Building
Lot Description Easements, Gentle Sloping, Level
Foundation Concrete Perimeter
Sewer Public Sewer
Water Public
Schools
Elementary Schools Witchcraft Hgts
Middle Schools Collins
High Schools Shs
Others
Senior Community false
Read Less
Bought with Alexa Dealy • RE/MAX Andrew Realty Services



