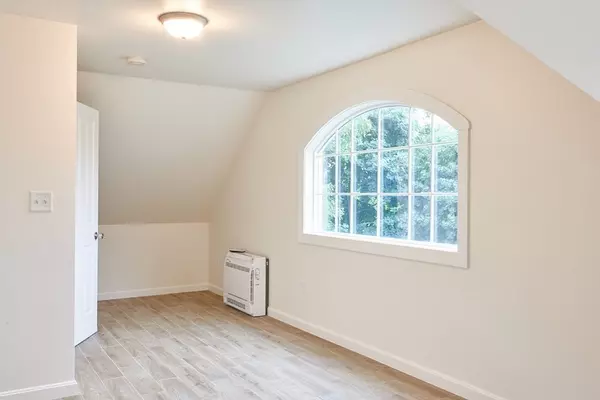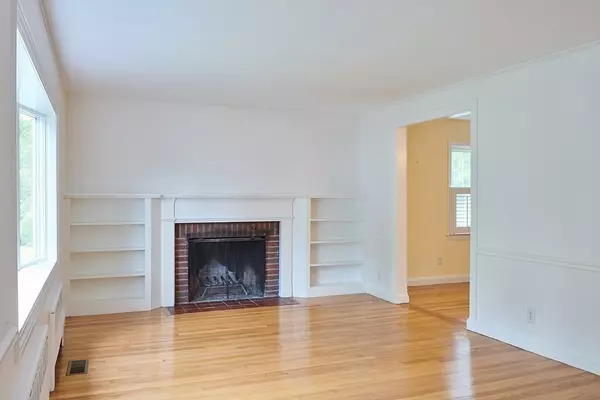For more information regarding the value of a property, please contact us for a free consultation.
14 Moccasin Path Arlington, MA 02474
Want to know what your home might be worth? Contact us for a FREE valuation!

Our team is ready to help you sell your home for the highest possible price ASAP
Key Details
Sold Price $1,400,000
Property Type Single Family Home
Sub Type Single Family Residence
Listing Status Sold
Purchase Type For Sale
Square Footage 3,259 sqft
Price per Sqft $429
Subdivision Morningside
MLS Listing ID 72851764
Sold Date 07/23/21
Style Cape, Other (See Remarks)
Bedrooms 4
Full Baths 3
Half Baths 1
Year Built 1940
Annual Tax Amount $11,977
Tax Year 2021
Lot Size 8,276 Sqft
Acres 0.19
Property Description
Expanded Cape with 4 Bedrooms Upstairs in sought-after Morningside neighborhood offers living space solutions for all your needs. Be delighted by the Family Room addition w/ French doors to the inviting deck. Semi-open concept granite/stainless/island Kitchen and Dining combo. Hardwood floors, pretty windows, wood burning fireplace in the Living Room. Formal Dining Rm or Library/Den completes the 1st floor. Great entertaining space. Expanded upstairs includes a private master en suite with Juliet balcony to enjoy the morning air; 3 additional bedrooms, family bath, & convenient 2nd floor laundry. In the lower level you'll have Tons of storage, exercise & project space & a playroom or "s/he cave!" Pretty plantings in a garden of tall trees, & an Over-sized, Two-car Garage (tandem) with a super separate entrance Loft Office with A/C-Heat. Central A/C, Freshly painted and ready today! A truly terrific offering. Bring your decision makers...Offers Due by Noon on Weds. 6/23.
Location
State MA
County Middlesex
Zoning Resident'l
Direction In Morningside, off of Foxmeadow
Rooms
Family Room Flooring - Hardwood, French Doors, Cable Hookup, Deck - Exterior, Exterior Access, Remodeled
Basement Full, Partially Finished, Interior Entry, Bulkhead
Primary Bedroom Level Second
Dining Room Flooring - Hardwood, Open Floorplan, Remodeled
Kitchen Dining Area, Kitchen Island, Breakfast Bar / Nook, Cabinets - Upgraded, Open Floorplan, Recessed Lighting, Remodeled
Interior
Interior Features Bathroom - Half, Bathroom - Full, Recessed Lighting, Open Floor Plan, Walk-in Storage, Bathroom, Play Room, Library, Bonus Room, Home Office-Separate Entry
Heating Baseboard, Oil
Cooling Central Air
Flooring Carpet, Hardwood, Flooring - Wall to Wall Carpet, Flooring - Hardwood, Flooring - Stone/Ceramic Tile
Fireplaces Number 1
Fireplaces Type Living Room
Appliance Range, Dishwasher, Disposal, Microwave, Refrigerator, Washer, Dryer, Utility Connections for Electric Range, Utility Connections for Electric Oven, Utility Connections for Electric Dryer
Laundry Electric Dryer Hookup, Washer Hookup, Second Floor
Exterior
Exterior Feature Balcony, Rain Gutters, Professional Landscaping, Garden
Garage Spaces 2.0
Community Features Public Transportation, Shopping, Walk/Jog Trails, Medical Facility, Bike Path, House of Worship
Utilities Available for Electric Range, for Electric Oven, for Electric Dryer, Washer Hookup
Roof Type Shingle
Total Parking Spaces 2
Garage Yes
Building
Lot Description Gentle Sloping
Foundation Concrete Perimeter
Sewer Public Sewer
Water Public
Schools
Elementary Schools Stratton
Middle Schools Ottoson
High Schools Arlington High
Read Less
Bought with Stivaletta Team • Compass
GET MORE INFORMATION




